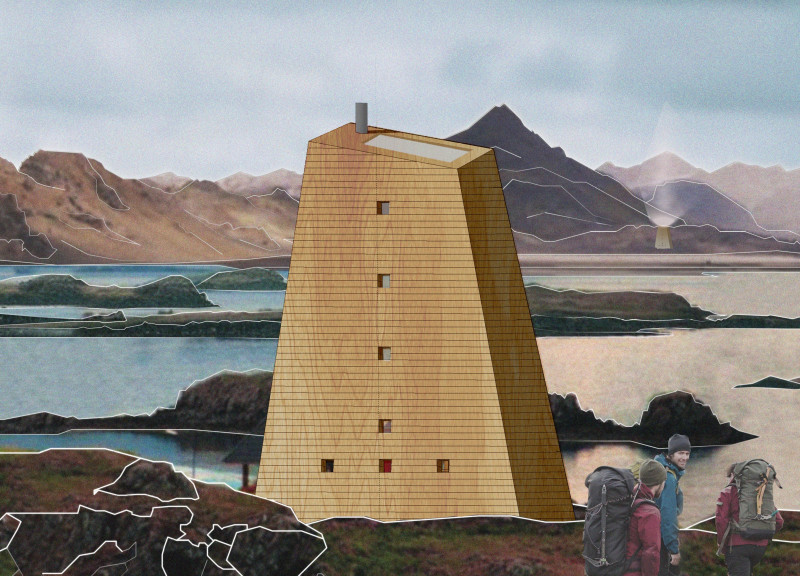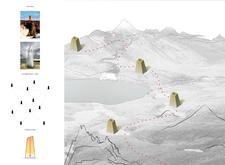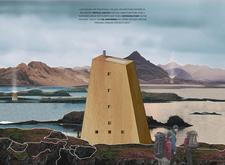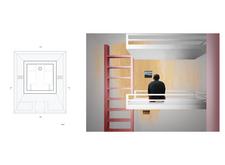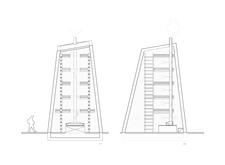5 key facts about this project
### Project Overview
The Ice-Lighthouses project involves the design of temporary vertical shelters along a trekking route in Iceland's diverse landscapes. Drawing inspiration from traditional Icelandic architecture and lighthouse symbolism, these structures serve as both resting spots for hikers and navigational markers in the challenging terrain.
### Key Design Elements
**Form and Geometry**
The Ice-Lighthouses feature a prismatic shape that tapers upward, reminiscent of classic lighthouses. This form facilitates natural light penetration, creating bright, inviting interiors while withstanding harsh weather conditions. The geometric design also reflects the surrounding landscape, ensuring visual cohesion with the Icelandic mountains and glaciers.
**Materiality and Sustainability**
The primary construction material is wood, chosen for its warmth and low environmental impact. The exterior showcases wooden cladding that integrates with the natural environment. Glass skylights enhance daylighting and provide views of the northern lights. Reinforced concrete is used at the base to ensure stability against potential coastal erosion. The design incorporates effective insulation and lower energy heating systems, promoting sustainability through passive solar gains and natural ventilation. Each shelter also serves as a cultural marker, enhancing the trekking experience by connecting users with local lore and history.


