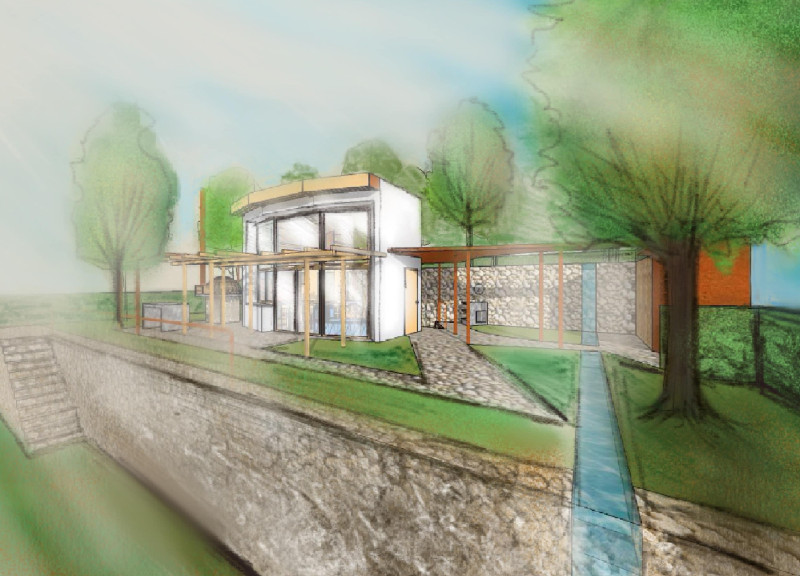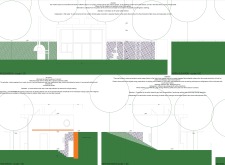5 key facts about this project
The design project titled "Dejamais vu" offers a thoughtful exploration of sustainable living. It addresses environmental and social concerns through a contemporary framework. Set in a context that prioritizes efficient use of space, the project blends residential functionality with an emphasis on flexibility. It incorporates established techniques and systems that are not yet widely utilized, resulting in a living space that balances communal interaction with individual privacy.
Water Management
A significant aspect of the design is its innovative approach to water management. Water is employed for essential functions like sanitation and washing, with a specific focus on a dry composting toilet system. Rainwater is collected from the roof and stored for later use in irrigation and other practical applications. This approach highlights two operational scenarios: the standard version connects to the urban water network, while the independent option uses a well water supply, supplemented by methods for generating water in areas with low rainfall.
Energy Efficiency
The project emphasizes energy efficiency throughout its design. Solar energy is harvested through hybrid solar panels, optimizing overall energy usage. The building minimizes consumption by using LED lighting and carefully selected energy-efficient appliances. In the standard version, access to the public electricity grid allows for potential net metering, which benefits the user. The independent variant, on the other hand, makes use of a hydrogen storage system to ensure that it can operate without external energy sources.
Structural Design
The structural makeup of the building incorporates a wooden platform frame set on a stone foundation, blending traditional elements with modern techniques. Designed with passive house principles in mind, the building features a large glass wall facing south to take advantage of natural light and heat. A technical room located to the north supports the loft bed slab and is designed according to Feng Shui principles. The exterior load-bearing walls are built to be 50 cm thick, using pressed straw for insulation, which enhances the building's energy efficiency.
Waste Management
An effective waste management system is also present in the design. Human waste is handled through a dry composting method, while organic waste, such as food scraps and garden refuse, is gathered in designated containers. These containers are placed at a distance from living areas to promote hygiene. There are additional waste receptacles located near the road to facilitate proper disposal, which supports the project’s overall environmental responsibility.
Overall, the thoughtful integration of various systems for resource management reflects a commitment to efficient living. The design creates a cohesive environment that balances modern convenience with ecological mindfulness, catering to the needs of its inhabitants while respecting the surrounding context.





















































