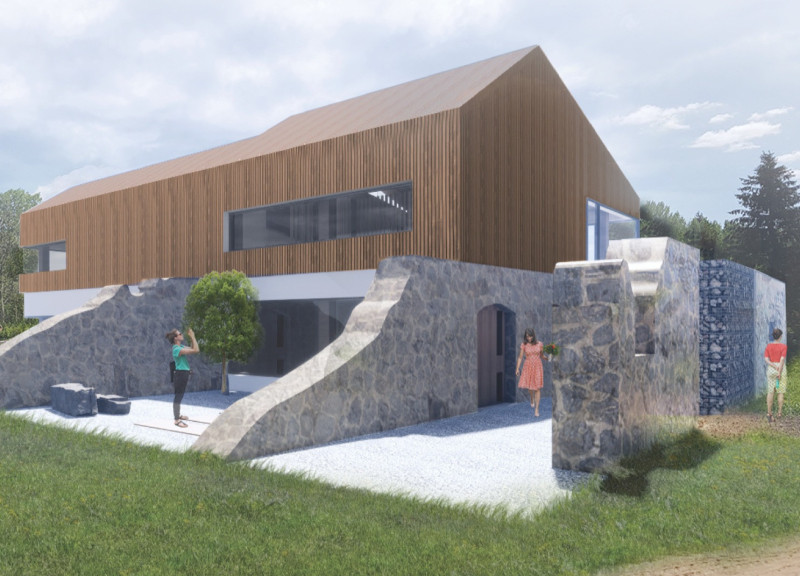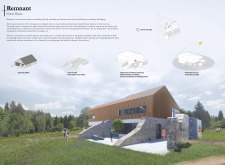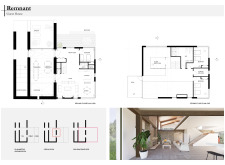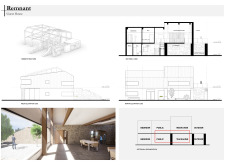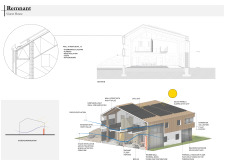5 key facts about this project
Remnant Guest House blends elements of history with modern design in a location that values its natural setting. Positioned next to an existing barn, the goal is to create a space for both lodging and tea making, embodying a mix of traditional and contemporary concepts. The design utilizes locally sourced materials, aiming for a cohesive look while focusing on sustainability within the environment.
Design Concept
The concept centers on reworking the existing barn by preserving its stone structure and repurposing wood from it. A new wooden mass intersects the barn along an east-west axis, allowing sunlight to enter from the south and offering views of the surrounding forest. This arrangement brings natural light into the space and improves energy efficiency, aiding in passive temperature control.
Spatial Organization
At the heart of the guest house is a tea-making space, serving as the main area around which other rooms are organized. This layout encourages a sense of community while providing areas for quiet reflection. Pathways flow from the tea-making core, allowing easy access to all parts of the building. This thoughtful organization highlights the importance of tea making as part of the overall experience.
Materiality
The choice of materials reflects a commitment to sustainability. The original stone of the barn is kept intact as a significant part of the new structure. Reused wood from the barn itself adds to the design, showcasing a practical approach to resource use. The placement of a trombe wall and large windows on the southern side helps improve the building’s thermal qualities, enabling it to maintain comfortable indoor temperatures.
Ventilation and Comfort
Operable windows are carefully positioned throughout the guest house to encourage natural airflow. This feature is particularly important for the tea-making space, where proper ventilation helps with the drying of tea leaves. By promoting fresh air circulation, the design enhances comfort and connects the architectural choices with everyday practicalities.
The roof is shaped to optimize solar panel placement, further supporting a commitment to sustainable energy use. The integration of these features reflects a thoughtful approach to both environmental considerations and the practical needs of future guests.


