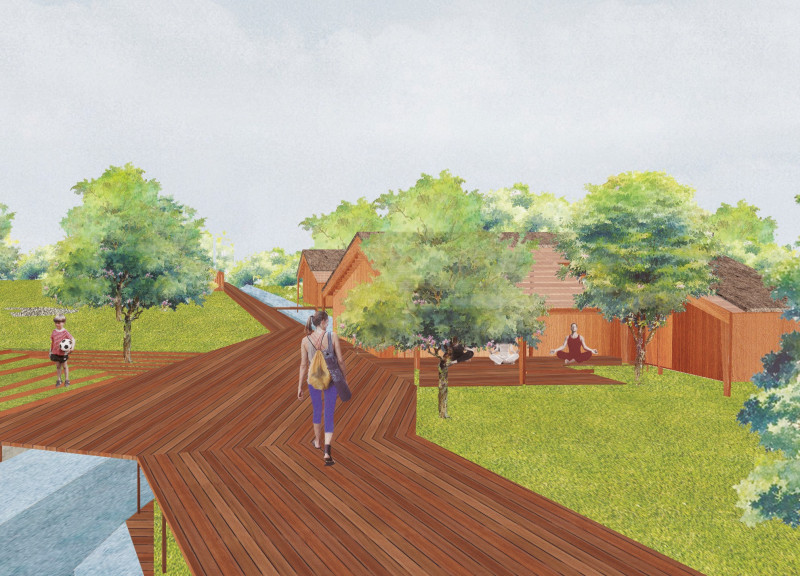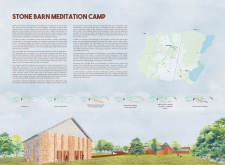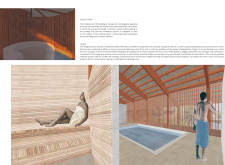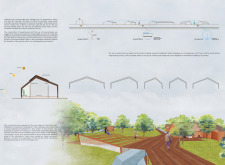5 key facts about this project
### Overview
Located in Latvia, the Stone Barn Meditation Camp is designed to foster wellness and mindfulness by integrating the built environment with the natural landscape. The project emphasizes a holistic approach to architecture that aligns with principles of sustainability and communal living while maintaining a deep connection to the local topography and ecological systems. The design intentionally reimagines existing natural features, such as ditches and watercourses, to enhance their presence and functionality within the camp.
### Design Principles and User Experience
A central aspect of the design is the notion of ‘redetermination,’ which emphasizes the role of water as a key element in creating a serene atmosphere. The layout includes distinct structures such as a main event hall, sauna, and dormitories, organized to facilitate both community engagement and private reflection. The spaces encourage fluid transitions between indoor and outdoor environments, promoting interactions with nature and enhancing overall comfort for users.
### Material Selection and Sustainability
The camp's architectural elements are characterized by thoughtful material choices that reflect local heritage and environmental consciousness. The existing stone barn has been preserved to maintain a connection with the site's history, while new structures utilize local materials such as brick and wood. Glass features throughout the design enhance natural light and views, while natural stone is employed for flooring and walls to create a tactile link with the environment. Sustainability measures, including rainwater collection systems and solar panels, further reduce the ecological footprint, supporting the camp’s mission of wellness within an eco-friendly framework.























































