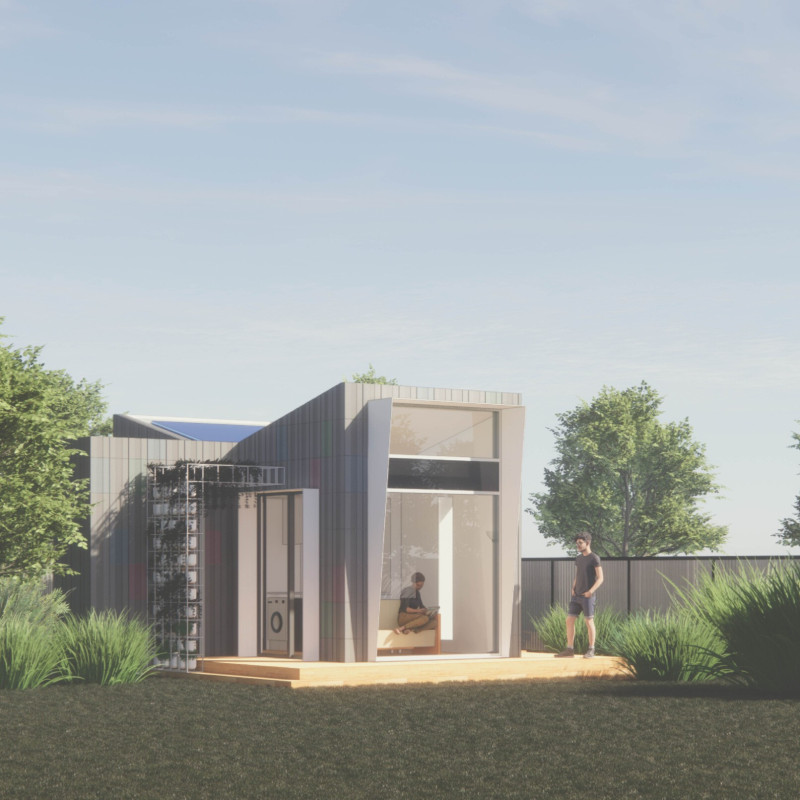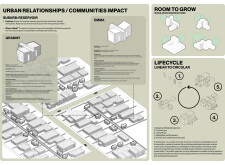5 key facts about this project
## Overview
The SUBURBAN+ project addresses the pressing housing shortages in the suburbs of Melbourne, Australia, in light of the city’s significant housing unaffordability, which ranks eighth globally. As Melbourne’s population is expected to grow to 8 million by 2050, the project responds to challenges such as rising housing costs, high interest rates, and the limited availability of affordable housing. In conjunction with recent policy changes by the Victorian government to relax planning restrictions on small dwellings, the project is poised to become a pivotal development in the region's housing strategy.
## Spatial Strategy and Community Integration
Designed as a Modular Small Second Dwelling, the SUBURBAN+ initiative prioritizes adaptive living solutions for young professionals and families. The architectural approach emphasizes a detachment that still allows for connections among generational households, thereby supporting community dynamics. The modular architecture facilitates efficient construction and adaptability, enabling future expansions to accommodate varying family sizes and needs. Additionally, this strategy supports a cohesive neighborhood by providing flexible living spaces that foster interconnectivity and communal engagement.
## Materiality and Environmental Performance
The material selection is carefully considered to enhance sustainability and reduce environmental impact. A steel frame forms the structural backbone, ensuring durability and recyclability. The use of straw insulation offers a low-carbon alternative that effectively regulates temperature, while a recycled plastic facade (Permawood) enhances resilience and aesthetics. Double-glazed glass contributes to energy efficiency, complemented by concrete piers that provide a stable foundation. Additionally, the integration of solar panels and rainwater collection systems supports eco-friendly practices, aligning with broader sustainability goals in construction.
The construction of the SUBURBAN+ unit can be completed in five days, with an estimated total cost of AUD 48,000, positioning it as a viable alternative to traditional building methods, which typically exceed AUD 75,500. The project's design not only anticipates future scalability but also integrates a lifecycle approach that emphasizes recyclability, contributing to a circular economy amidongoing urbanization challenges.























































