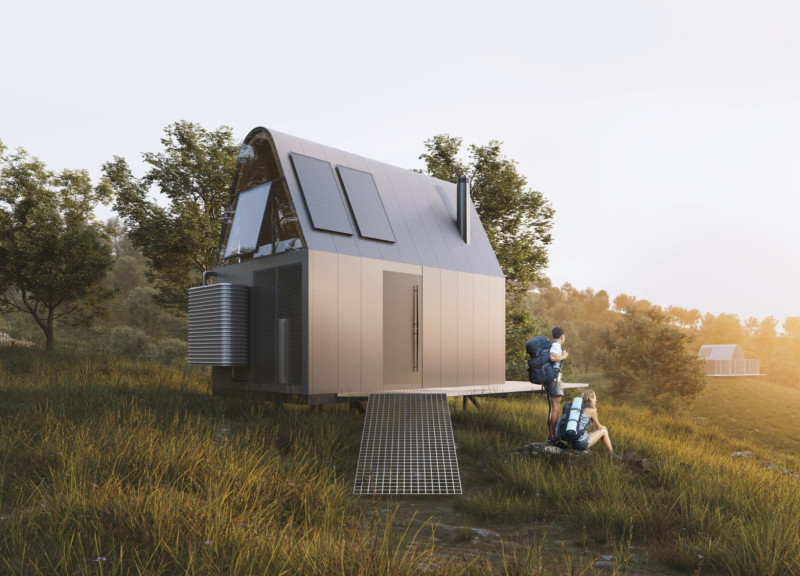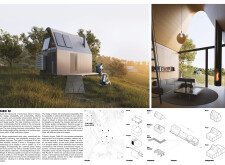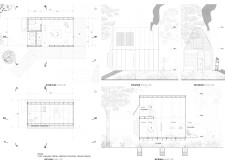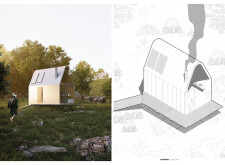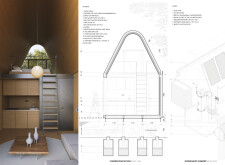5 key facts about this project
## Project Overview
CABIN AO is situated in a rural or semi-urban environment and introduces a modern interpretation of compact living. The project is designed with adaptability and sustainability in mind, incorporating minimalistic forms while ensuring functionality and comfort. Its modular structure allows for expansion to accommodate shifting occupancy needs, promoting a living space that can grow alongside its occupants.
### Spatial Efficiency and Flexibility
A defining characteristic of CABIN AO is its modular capacity, enabling configuration adjustments from a single 25-square-meter module to multiple units totaling 65 square meters. This flexibility caters to a variety of occupancy scenarios while optimizing resource use to reduce the ecological footprint. The peaked roof design and integration with seasonal dynamics further contribute to its efficient spatial strategy, balancing contemporary aesthetics with functional architecture.
### Sustainable Material Choices
The material selection for CABIN AO reflects a clear commitment to sustainability and longevity. Key materials include prefabricated components such as steel profiles, glued-laminated beams, and eco-friendly plywood, all of which enhance structural stability and energy efficiency. The incorporation of solar panels and other energy-efficient technologies further reinforces the project's ecological approach, supporting a minimal environmental impact throughout its lifecycle. These choices are intended to ensure durability while promoting a responsible relationship with the surrounding environment.


