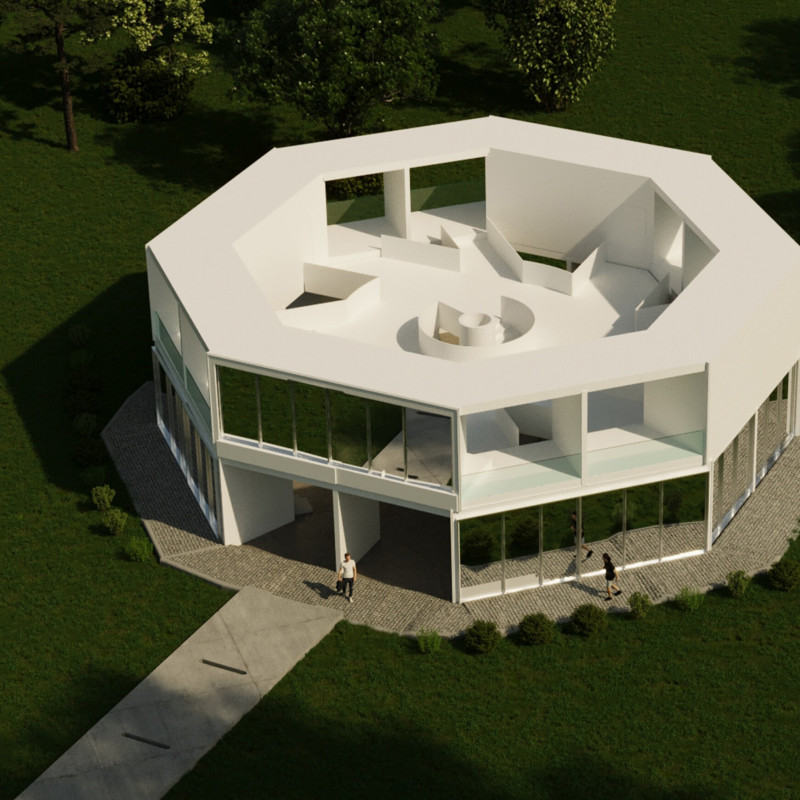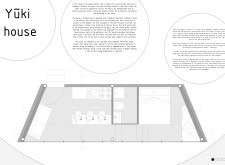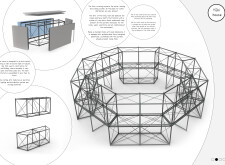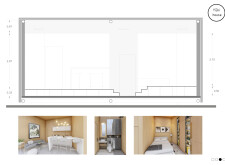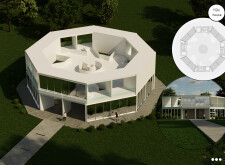5 key facts about this project
### Project Overview
Located within an urban context that demands efficient housing solutions, Yūki House is designed as a compact structure spanning 25 square meters. The housing unit's objective is to address modern needs for flexibility and sustainability, integrating essential systems for electricity, water, and heating to promote functionality while maintaining an aesthetic appeal. The overall design aims to foster community engagement, positioning itself as part of a larger initiative to create adaptable living spaces that can respond to diverse residential demands.
### Spatial Configuration and Community Integration
The Yūki House employs a modular design that enables the replication of units to form interconnected clusters known as vertical villages. This layout enhances social interaction and promotes community living by facilitating communal areas. The circular configuration of the main structure allows adaptability to various site conditions, maximizing spatial openness through expansive windows that enhance natural light intake and create a strong connection with the surrounding environment. The interior features an open-plan kitchen and dining area, complemented by multifunctional furniture and dedicated private spaces for living and sleeping.
### Material Selection and Construction Methodology
The construction of Yūki House utilizes a thoughtful assembly of materials aimed at ensuring both durability and sustainability. The primary framework consists of F tubular steel, which provides structural integrity while remaining lightweight for efficient transport. Prefabricated panels are strategically incorporated for walls and roofs, embedding essential utilities and insulation. Extensive use of glass in façades further promotes a sense of openness and blurs the distinction between indoor and outdoor spaces. The assembly process is streamlined to enable efficient construction within two days, significantly reducing the time from initiation to habitation. This expedited method comprises five structured steps, from erecting the main framework to finalizing essential amenities, positioning Yūki House as a viable solution for urgent housing needs in various contexts.


