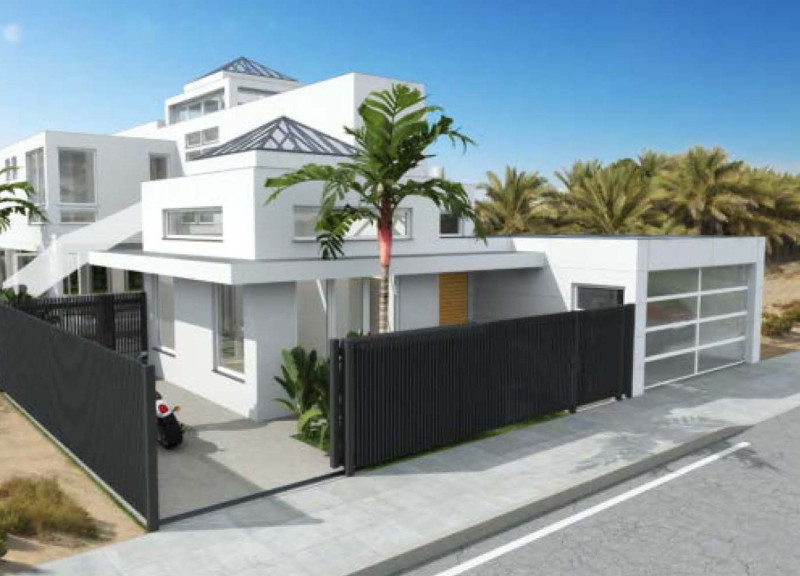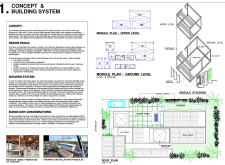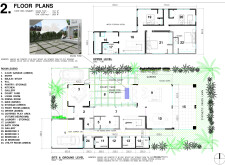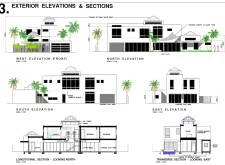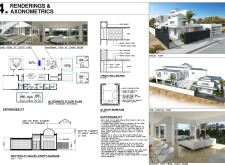5 key facts about this project
## Overview
Located in a desert climate, this modular residential design employs innovative construction techniques to enhance efficiency and sustainability while providing customization options for homeowners. The design integrates functionality and environmental considerations, addressing specific climatic challenges in the region.
### Modular Construction and Flexibility
The project utilizes a modular design approach, with prefabricated units that allow for rapid assembly and adaptability to diverse residential needs. This modular framework not only accommodates various family configurations but also ensures accessibility and ease of modification. The robust steel frame secures the modular units, providing structural integrity and flexibility for different spatial requirements. Strategic building elements, such as roof pitch and elevation, optimize air circulation critical for thermal comfort.
### Material Selection and Sustainability
Sustainable materials have been prioritized across the design. Steel, sourced from recycled scrap, forms the primary structural element, while large glass sliding doors enhance natural light and thermal performance. Insulation materials are chosen for their energy efficiency, and shading canopies provide necessary sun protection. The installation of solar panels contributes to renewable energy use, minimizing the building's carbon footprint. This focus on sustainable construction practices aims to significantly reduce resource waste and costs while achieving long-term energy efficiency.
### Spatial Arrangement and Functionality
The functional layout emphasizes connectivity, with communal spaces such as the kitchen and living areas situated on the ground level for social interaction. Conversely, the upper level is designated for private quarters, including adaptable spaces suitable for bedrooms or home offices. The incorporation of outdoor features, such as a courtyard and balconies, fosters engagement with the surroundings, enhancing the overall user experience.
Design elements such as efficient airflow systems and the integration of a wading pond further contribute to the building's climatic adaptability, while provisions for future expansion ensure long-term functionality and practicality. The exterior design presents a contemporary facade characterized by clean lines and thoughtful landscaping, reinforcing the balance between openness and privacy across various elevations.


