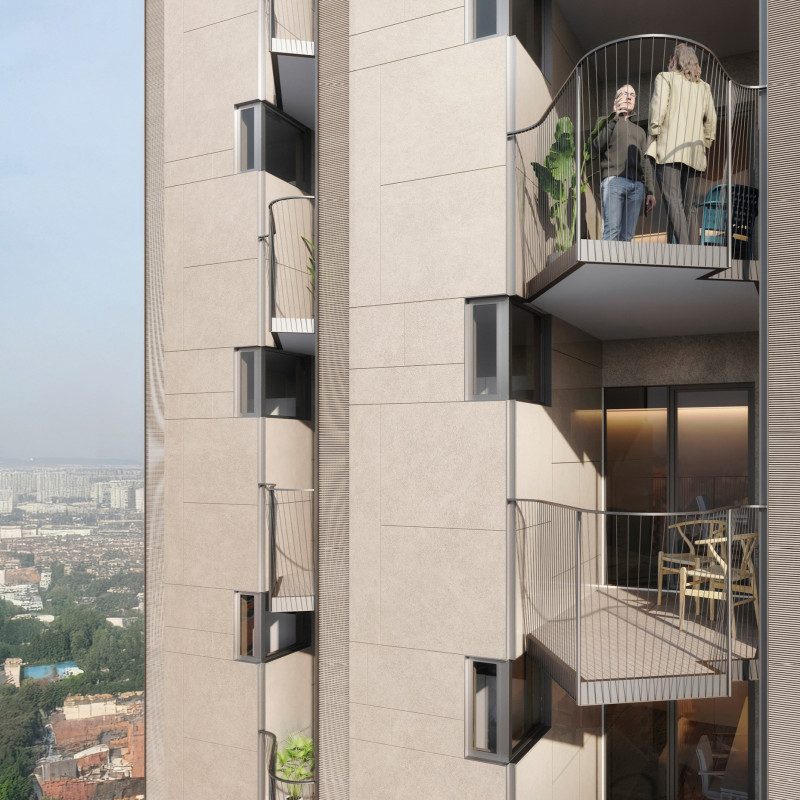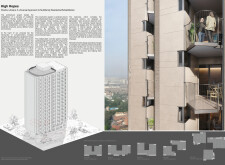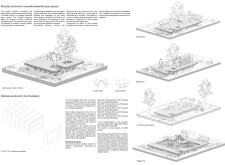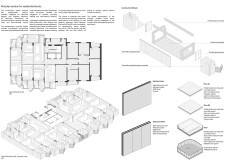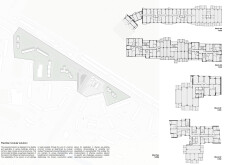5 key facts about this project
## Overview
Located in Kharkiv, Ukraine, the project focuses on the rehabilitation of multifamily residential buildings to address significant housing shortages in the area. By integrating innovative architectural methodologies with a commitment to social well-being, the initiative seeks to enhance sustainability and adaptability while improving urban quality of life.
## Spatial Strategy and Modular Design
The design philosophy centers on the use of prefabricated "plug-in" modules, which augment the structural performance of existing towers and optimize construction logistics. This modular approach not only facilitates the physical revitalization of the buildings but also promotes a rejuvenation of community interactions. Each residential block—such as Blocks 82, 86, 90, 92, and 96—is crafted with distinct internal layouts to maximize space utilization, accommodating various family configurations. Balconies are incorporated as functional extensions of living spaces, promoting outdoor interaction while maintaining privacy.
## Sustainable Material Selection
Sustainability is a focal point of the project, with an array of carefully selected materials that contribute to both structural integrity and environmental responsibility. Key materials include prefabricated concrete, mineral insulation, OSB panels, thermally insulated panels, double-glazed doors, and photovoltaic panels. These choices are intended to enhance thermal performance and durability, supporting the project’s broader environmental objectives. The thoughtful integration of these materials underscores the project's goal of creating adaptable, resilient living environments responsive to the regional context.


