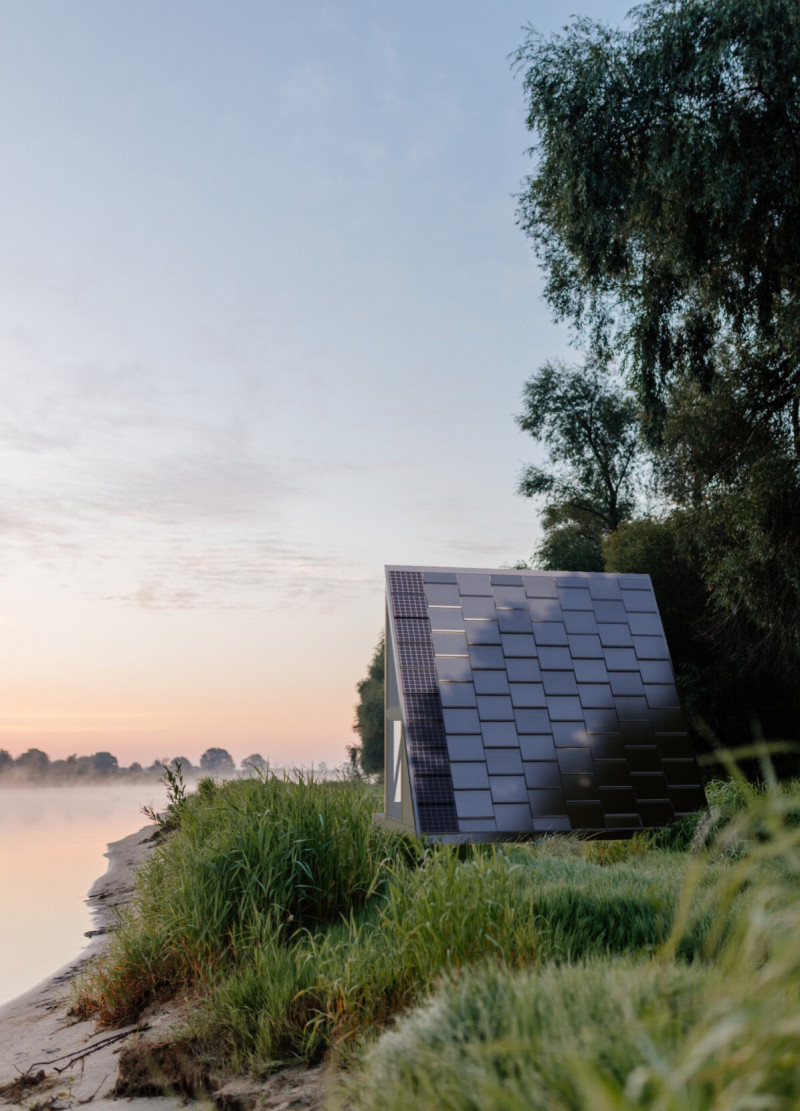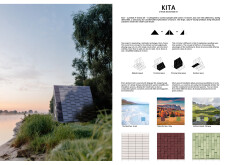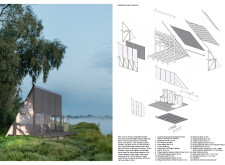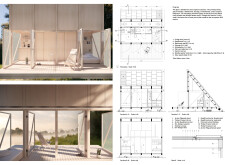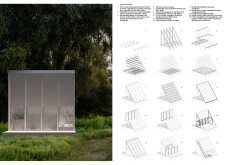5 key facts about this project
## Overview
The Kita microhome is situated near a riverbank, integrated into a landscape that promotes a connection with nature. This design emphasizes minimalism and sustainability, addressing contemporary residential needs while allowing occupants to engage with their environment. The A-frame structure serves as both a dwelling and a retreat, accommodating diverse weather conditions while encouraging outdoor exploration.
## Spatial Efficiency and User Interaction
The layout of the microhome is intentionally designed for spatial efficiency, comprising a living area and a private space that fosters interaction with both indoor and outdoor environments. The living area, approximately 6.9 m², includes essential amenities such as a kitchen table and storage solutions, while the private section features flexible arrangements for a bedroom and bathroom. An adjacent porch extends the living area, reinforcing the transition between inside and outside, thereby enhancing the occupant's experience in natural surroundings.
## Material Selection and Sustainability
Key materials selected for the construction reflect a commitment to sustainability and ease of assembly. The Kingspan Dri-design facade system provides a robust and low-maintenance exterior, while QuadCore carrier panels optimize thermal efficiency. Laminated plywood is employed for durability, and polycarbonate panels illuminate the interior while maintaining insulation. The integration of solar panels promotes self-sustainability, and self-draining gutters enhance rainwater management. This careful material selection not only supports environmental objectives but also contributes to the maintenance of a lightweight, efficient structure throughout various seasons.


