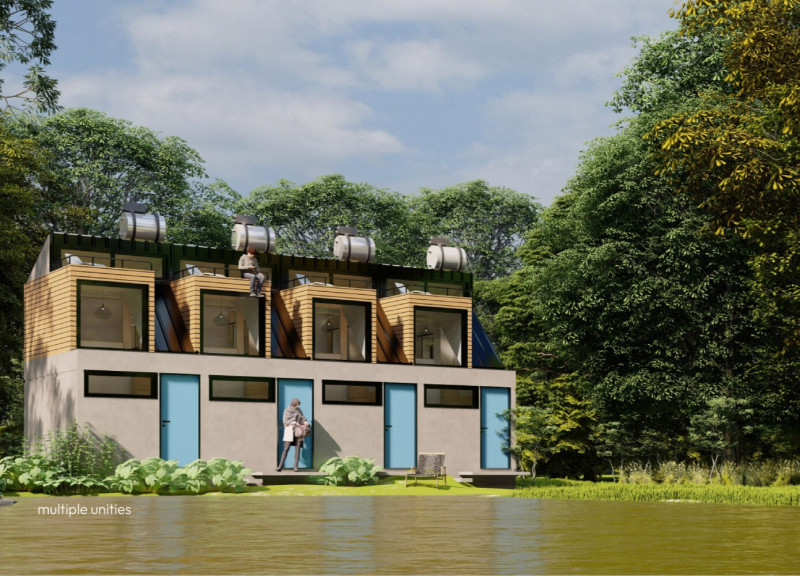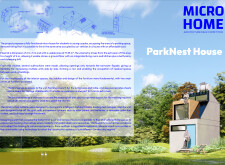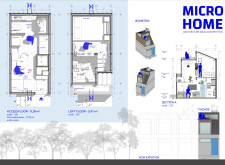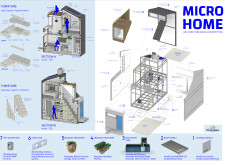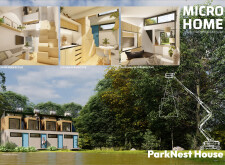5 key facts about this project
### Overview
ParkNest House addresses contemporary housing challenges through the innovative use of a conventional parking footprint. Located in an urban environment, the project aims to maximize livable space while minimizing land use, addressing issues of urban densification and affordability for students and young couples. The design is focused on creating compact living spaces that seamlessly integrate with existing city structures.
### Spatial Strategy
The layout encompasses a footprint of 2.5 x 5 meters, rising to a height of 6 meters and featuring a dual-level configuration. The ground floor includes a combined living and dining area, kitchen, and bathroom, all designed in an open-plan format to enhance communal living. Multifunctional furniture, such as a storage bench that also serves as dining space, complements the design. A staircase leads to a loft-level sleeping area, offering a clear view of the lower level to promote spatial fluidity.
### Material and Technological Integration
Thoughtful material choices contribute to both the aesthetic and functional aspects of the structure. Pre-fabricated structural steel provides durability, while QuadCore Evolution panels enhance thermal efficiency. Sustainable technologies are incorporated throughout, including rainwater harvesting systems, solar panels, and a Klargester BioDisc sewage treatment plant, all aimed at fostering self-sufficiency. Interior finishes, featuring natural wood and contemporary fixtures, create a cohesive and inviting living environment.
### Adaptability and Community Engagement
The design allows for flexibility in configurations, making it suitable for both single and multiple-unit arrangements. This adaptability supports urban resilience and promotes housing solutions that can evolve with changing demographic needs. The unique façade, characterized by a combination of solid surfaces and glass, optimizes natural light while ensuring energy efficiency through strategic orientation. This design approach responds effectively to the requirements of modern living and the potential for integration within diverse urban and rural contexts.


