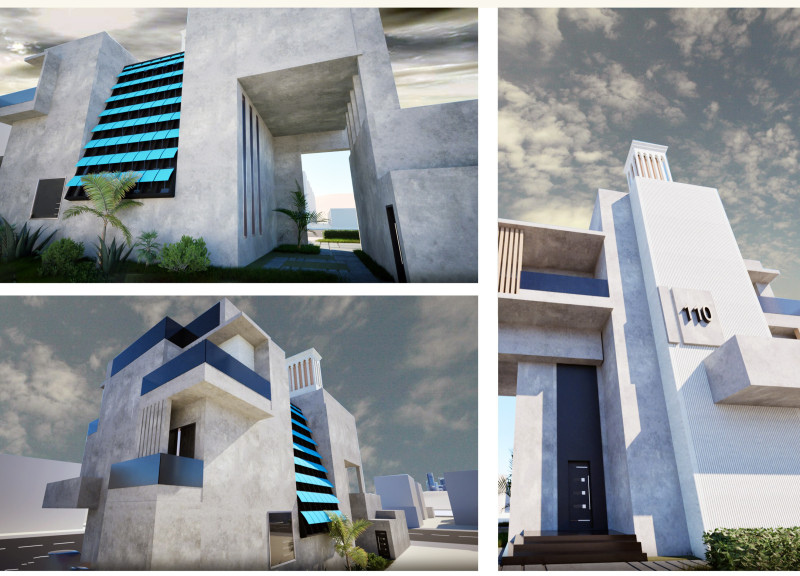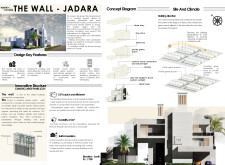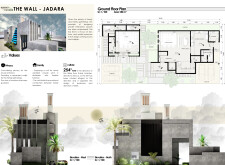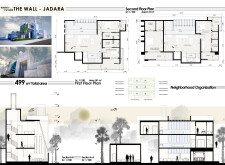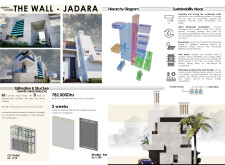5 key facts about this project
**Overview**
Located in Dubai, UAE, "The Wall - Jadara" is an architectural initiative aimed at providing affordable prefabricated housing tailored for low-income residents. The project is aligned with governmental efforts to enhance housing accessibility and improve living conditions. By integrating innovative design principles with sustainable practices, it serves as a model for future residential developments in the region, addressing the specific climatic challenges and cultural context of the area.
**Spatial Configuration and User Experience**
The project features a three-story layout that balances public and private spaces, facilitating both communal interaction and individual privacy. The design emphasizes living areas conducive to family gatherings, complemented by strategically placed windows to maximize natural light. Private spaces, including bedrooms and bathrooms, are organized to ensure tranquility. Inclusive community amenities, such as public gardens, enhance social connectivity among residents while promoting personal outdoor environments that contribute to overall well-being.
**Material Selection and Sustainability Practices**
A focus on Climatic Large Panels (CLP) facilitates rapid assembly and adaptability to local conditions. This selection is partnered with materials such as polystyrene for insulation and reinforced concrete for structural integrity. The architectural strategy incorporates wind towers for natural ventilation, built-in insulation for energy efficiency, and water conservation measures like urban wastewater reclamation. These sustainable practices minimize environmental impact and resource consumption, underscoring a commitment to responsible development in response to Dubai's harsh climate.


