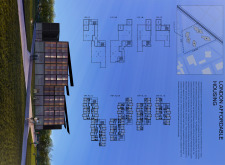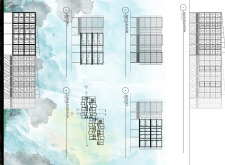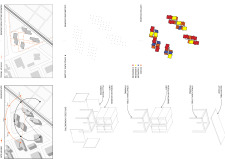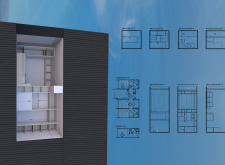5 key facts about this project
The London Affordable Housing project is located at the intersection of Burdett Rd and B140. It takes advantage of existing public transport and roads, making it easily accessible for working-class families. The design focuses on creating a mixed-use environment that encourages community interaction while addressing the need for affordable housing. By combining residential units with important commercial spaces, the project aims to enhance daily life for its residents.
Design Concept
The project consists of four separate structures, providing a total of 188 affordable housing units. The ground floor features commercial spaces like a restaurant, retail shops, a leasing office, and a health club. This blend of living and working areas helps to foster a sense of community, allowing people to access services within the same environment where they live.
Construction Methods
To achieve its goals, the project relies on structural steel framing and prefabricated housing units built off-site. This construction method not only speeds up the building process but also allows for creative flexibility in design. The structural steel enables various unit configurations, which include studio, one-bedroom, two-bedroom, and three-bedroom apartments, catering to a wide range of family sizes.
Design Efficiency
The layout is designed for easy navigation and promotes interaction among residents. Buildings are strategically placed to create pathways and communal spaces, encouraging people to connect with one another. Each residential unit features large windows that let in natural light, contributing to a bright and welcoming atmosphere inside the homes.
Attention to Community Needs
The project responds to the pressing issue of affordable housing in urban areas. By situating essential services close to where people live, it creates a cohesive living environment. This thoughtful design encourages a balance between privacy and community interaction, making it easier for residents to connect and build relationships.
With an emphasis on light and space, the design uses extensive glazing to brighten the living areas, fostering a feeling of openness. Communal spaces invite residents to gather, reinforcing the project's commitment to building a supportive community where people feel at home.






















































