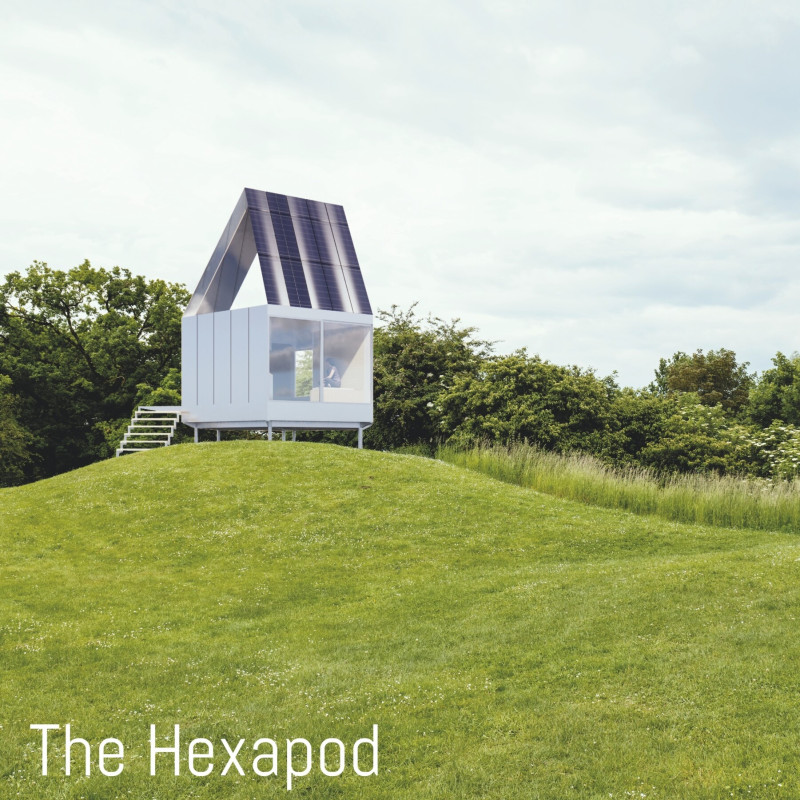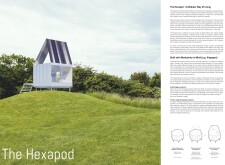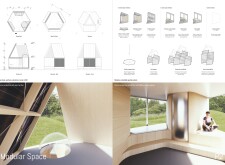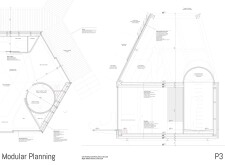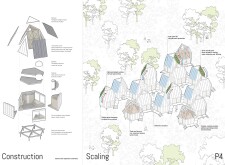5 key facts about this project
## Overview
The Hexapod is a modular living design concept that addresses the contemporary requirements for affordable and adaptable housing, specifically aimed at young professionals. It utilizes an efficient spatial organization characterized by a hexagonal plan, which optimizes interior space and reduces material consumption. This architectural design prioritizes modularity and scalability, allowing its configuration to respond to specific user needs and diverse spatial contexts.
## Spatial Strategy
The Hexapod's design incorporates both closed and open modules, facilitating essential living areas such as bathrooms and bedrooms alongside multifunctional spaces like kitchens and living rooms. This modular approach enables a flexible spatial system that can expand both horizontally and vertically, accommodating various living arrangements and adapting as residents' circumstances evolve. The inclusion of collective courtyards in community configurations promotes social interaction while preserving individual privacy, enhancing the user experience within shared environments.
## Materiality and Sustainability
The material selection for the Hexapod emphasizes sustainability, durability, and aesthetic qualities. Key elements include prefabricated panels for energy efficiency, a robust steel sub-structure to facilitate assembly, and warm wood finishes for interior spaces. Integrated solar panels provide off-grid power generation, while green vessel panels support water collection and filtration systems. The option for a transparent dome enhances daylight exposure and visual connectivity with the surrounding environment. These choices collectively reflect a commitment to ecological sustainability and efficient resource use in contemporary housing design.


