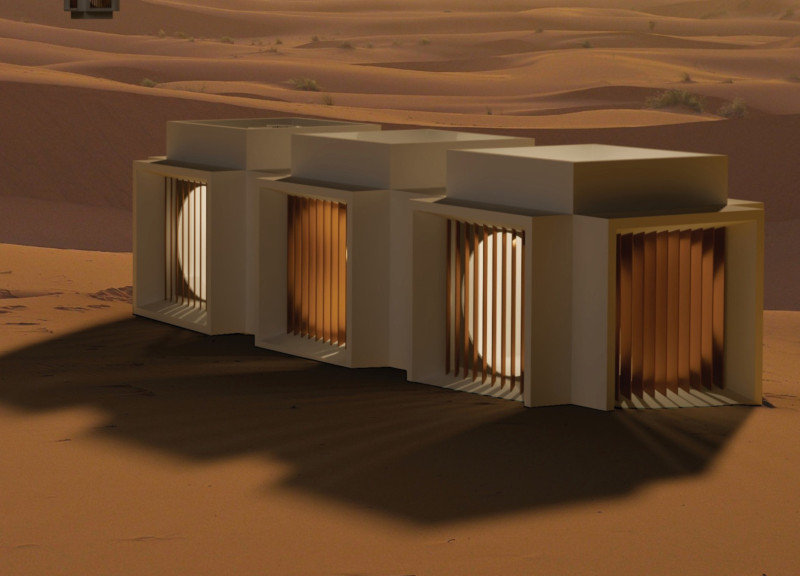5 key facts about this project
The project "Desert Oddity" is an architectural design aimed at creating modular shelters suited for desert environments. Designed to function in remote and arid locations, the initiative focuses on integrating sustainable practices with modern architectural elements. The project emphasizes durability, energy efficiency, and adaptability, addressing the specific needs of inhabitants in extreme climates while facilitating a harmonious relationship with the surrounding landscape.
Modular Cube System
Central to the project is a series of modular cubes constructed primarily from prefabricated concrete. This material choice allows for quick assembly and significant durability, essential for withstanding harsh desert conditions. Each modular cube is designed as a self-sufficient unit equipped with essential utilities such as solar panels for energy generation and water collection systems. The flexible arrangement of the cubes permits users to customize layouts according to individual preferences and requirements. This approach not only supports various social interactions but also promotes privacy when needed.
The architectural design incorporates wooden slats that serve both functional and aesthetic purposes. These slats provide shading from the intense desert sun, contributing to passive climate control while enhancing the visual character of the structure. By utilizing natural ventilation alongside modern energy technologies, the design prioritizes occupant comfort and functionality.
Adaptive Gathering Space
The project also features a central gathering space characterized by a cocoon-like structure, designed to foster communal interaction among residents. Its spiral interior promotes a smooth flow between functional areas, ensuring ease of movement from kitchen to lounge and recreational areas. This sustained interaction enhances the sense of community while allowing for personal retreats within the unit.
The architectural form of the central space reflects a unique response to the climatic challenges inherent in desert settings. Advanced climate control techniques ensure comfortable living conditions without over-reliance on artificial systems. The use of skylights and openings enables natural daylight to penetrate the interiors, creating a connection to the outdoor environment while maintaining temperature regulation.
Sustainability and Mobility
The "Desert Oddity" project distinguishes itself through its focus on sustainability and mobility. The ability to reconfigure and relocate modular units offers significant advantages for adapting to varying needs and seasonal changes. By emphasizing environmentally conscious practices, the design minimizes its ecological footprint while creating functional living spaces.
The project’s emphasis on community while addressing individual privacy is another notable aspect. The arrangement of the modular cubes allows for a balance between shared experiences and personal areas, making it suitable for a diverse range of occupants, from transient visitors to longer-term residents.
For a comprehensive understanding of the "Desert Oddity" project, readers are encouraged to explore the architectural plans, sections, and detailed designs. This will provide deeper insights into the architectural ideas and unique design approaches that contribute to a more sustainable and adaptable future in desert architecture.
























































