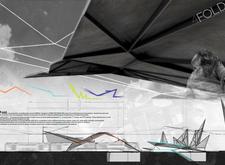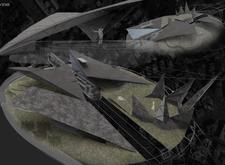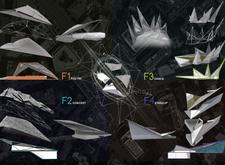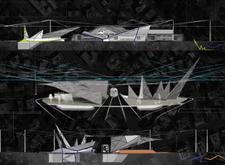5 key facts about this project
## Overview
Located in a culturally rich urban environment, 4Fold is designed to serve as a multi-functional venue for a variety of performance arts, including poetry, music, dance, and stand-up comedy. The project emphasizes the dual role of architectural elements, functioning both as performance spaces and engaging environments for audiences. The use of prefabricated concrete panels facilitates efficient construction while accommodating flexible performance setups, reflecting the project's conceptual framework rooted in versatility and engagement.
### Performance Configuration
The design delineates distinct areas for each performance type: poetry, concert, dance, and stand-up. Each space is specifically tailored to meet the unique requirements of its respective art form, ensuring optimal conditions for both performers and spectators. The strategic layout enables simultaneous events, creating opportunities for diverse artistic expressions and enhancing the audience's experience through varied interaction points.
### Materiality and Environmental Integration
Prefabricated concrete is the primary material used, chosen for its durability, cost-effectiveness, and potential for innovative surface treatments. This choice allows for engaging textures that relate visually to the performances held within the spaces. Additional materials, such as steel for structural support and glass for transparency, promote a dialogue between interior and exterior environments.
The project also incorporates an undulating topographical design that guides movement throughout the site, while green rooftops and performance terraces contribute to the environmental interaction. Shading strategies and ventilation techniques are employed to address local climatic conditions, ensuring the comfort of users during performances. Sharp angles and fragmented forms enhance the visual dynamism of the structure, reflecting the energy of performance art and inviting exploration of the site.





















































