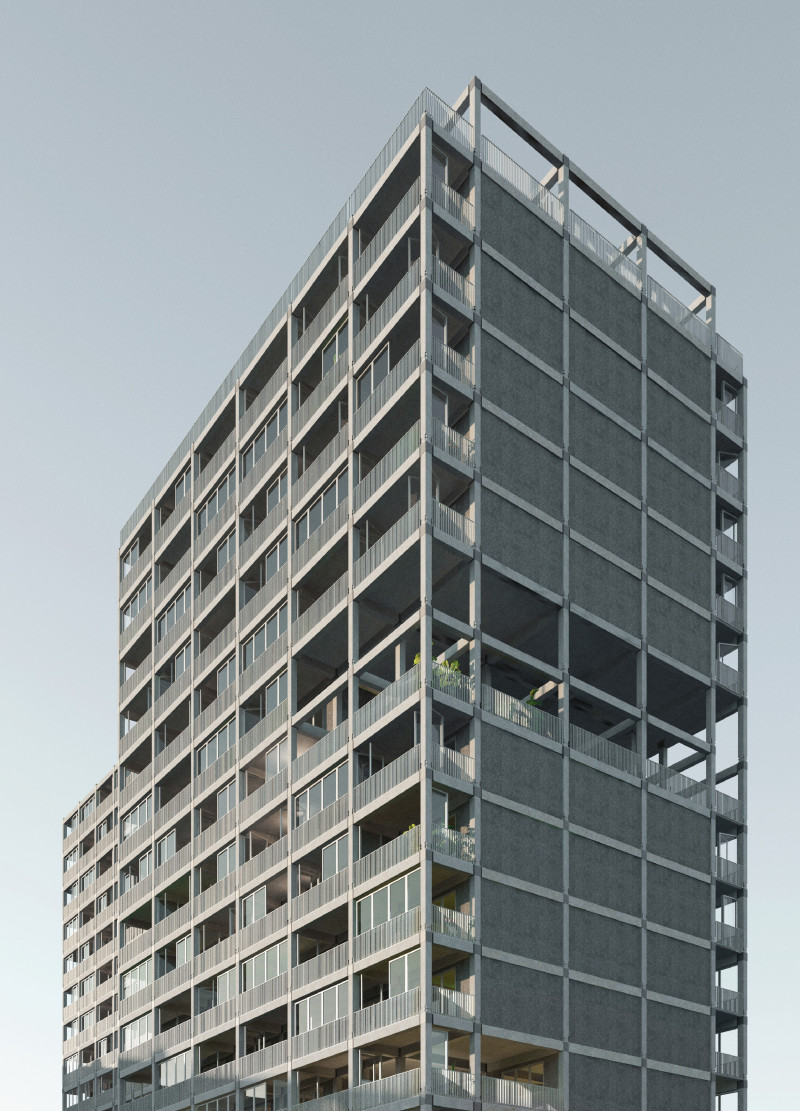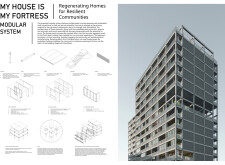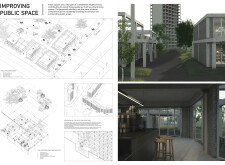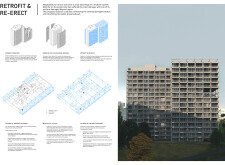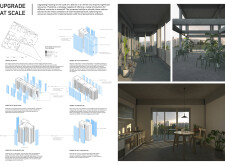5 key facts about this project
## Project Overview
Located in an area characterized by diverse community needs, the focus of this modular housing design is to provide resilient and sustainable living solutions. The intent is to revitalize neighborhoods through a system that integrates structural integrity with social sustainability. Emphasizing modularity and adaptability, the design promotes a flexible configuration that can evolve according to the community's changing requirements.
### Structural and Material Strategy
The design employs prefabricated concrete elements with embedded steel connections, facilitating rapid assembly and reconfiguration. Key structural components include columns, beams, and slabs that ensure stability while allowing for spacious interiors. The façade features variable transparency glass panels and aluminum railings, enhancing both aesthetic appeal and natural light penetration. Notably, the project integrates recycled materials derived from deconstructed housing, contributing to the circular economy and preserving historical narratives. This selection of materials underscores a commitment to durability and cost-effectiveness.
### Community Integration and Environmental Considerations
The architectural design prioritizes community engagement by involving local residents in the construction process, fostering ownership and pride in the project. The layout also includes enhancements for public spaces, incorporating community gardens and recreational areas that promote social interaction. Sustainability practices are embedded in the architecture through energy-efficient systems and flexible design principles, allowing for adaptability over time. With an emphasis on resilience, the integration of civil protection measures addresses safety concerns, particularly in regions susceptible to natural disasters.


