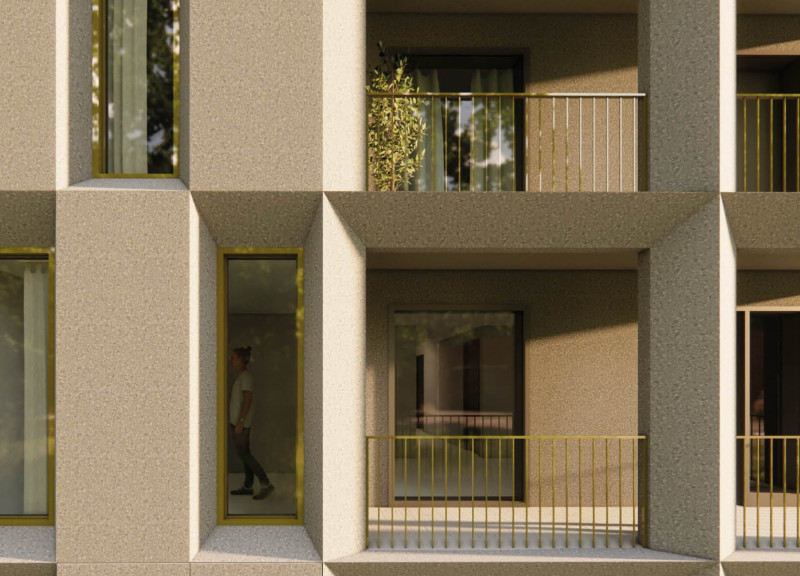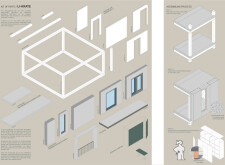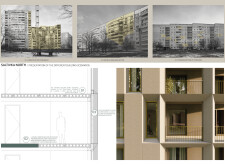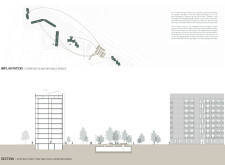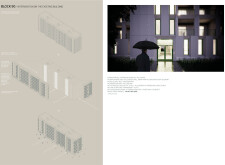5 key facts about this project
### Overview
Situated in the Saltivka North region, an area with significant historical and socio-political context, the U-Krate initiative aims to revitalize post-war architectural environments through a modular restructuring of existing buildings. The project is designed to respond to the evolving needs of the community while respectfully integrating modernity with historical elements. This report examines the project's conceptual framework, spatial strategies, and material choices, focusing on how these aspects contribute to both sustainability and community engagement.
### Conceptual Framework
The U-Krate design is centered around the creation of adaptable living environments, utilizing prefabricated building components that enable flexible responses to changing social dynamics. Emphasis is placed on the adaptation and reuse of existing structures, merging contemporary design with historical preservation. This approach honors the heritage of the region, ensuring that renovations enhance rather than overshadow the established identity of Saltivka. Furthermore, local community involvement plays a crucial role in the process, resulting in open spaces designed for social interaction and fostering connections among residents.
### Spatial Strategy
The project showcases multiple spatial configurations to illustrate the potential of the U-Krate system. Options include complete rebuilds that transform existing buildings into modern residences, partial demolitions that optimize usability and connectivity, and enhancement scenarios that upgrade existing elements for improved aesthetics and functionality. Each configuration is intended to reflect the community's aspirations while ensuring that the architecture serves as a cohesive part of the urban fabric.
### Materiality and Environmental Responsiveness
The architectural framework integrates durable materials such as reinforced concrete panels and steel structures, providing both stability and longevity. Extensive use of glass windows enhances natural lighting, creating a connection between indoor and outdoor spaces, while private balconies offer residents personal outdoor areas. The design also considers historical context through the thoughtful incorporation of bomb shelters in public spaces, promoting safety and community use. This approach aims to connect the past with the present, reinforcing the architectural narrative of the area while addressing contemporary community needs.


