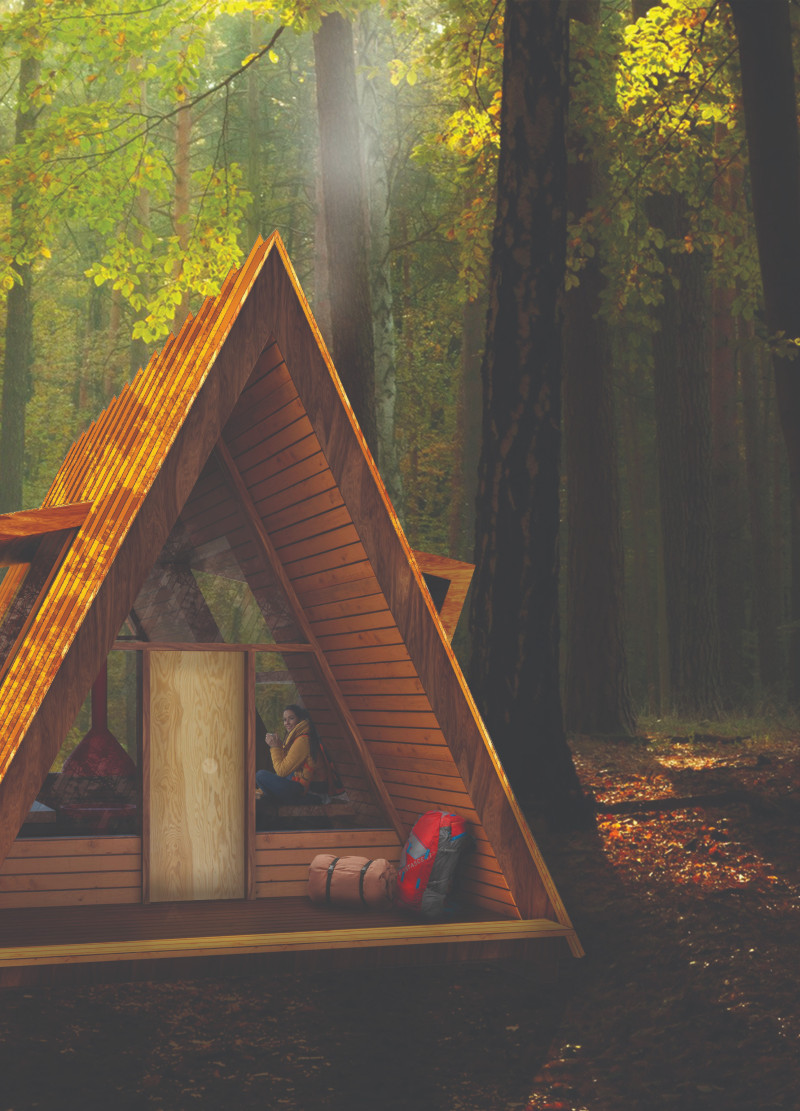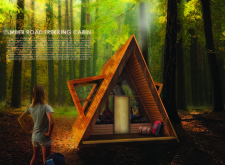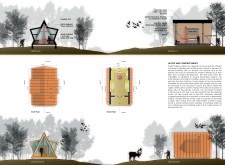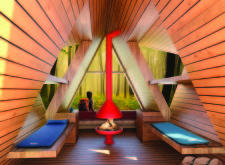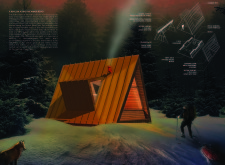5 key facts about this project
**Overview**
The Amber Road Trekking Cabin is situated in a forested area, designed to serve the practical needs of hikers while harmonizing with its natural surroundings. This structure acts as both a shelter and a navigational point along trekking routes, offering a balanced blend of comfort and functionality. The architectural approach is rooted in sustainability, facilitating an enhanced trekking experience with innovative and efficient design solutions.
**Architectural Form and Materiality**
The cabin features an A-frame structure, characterized by its steeply pitched roof, which effectively manages precipitation runoff, thereby reducing structural stress. The primary construction material is laminated timber, chosen for its lightweight yet strong properties, ensuring durability and sustainability. Other notable materials include standing seam metal sheathing for the roof, offering weather resistance, and glazed A-frame panels that provide panoramic views while allowing natural light to permeate the interior. Solid wood finishes throughout the cabin enhance the warm ambiance, while a wood-burning stove ensures year-round functionality.
**Spatial Configuration and User Interaction**
The interior layout is optimized for both comfort and efficiency, accommodating up to four occupants with two elevated bunks that foster interaction. Convertible furniture in the living area maximizes space utility, allowing it to function as both a gathering and sleeping area as needed. Strategically placed windows grant occupants views of the surrounding landscape, while dedicated spaces for relaxation encourage social engagement among visitors. The layout also incorporates practical storage solutions for outdoor gear, further enhancing the cabin’s versatility in a wilderness context.


