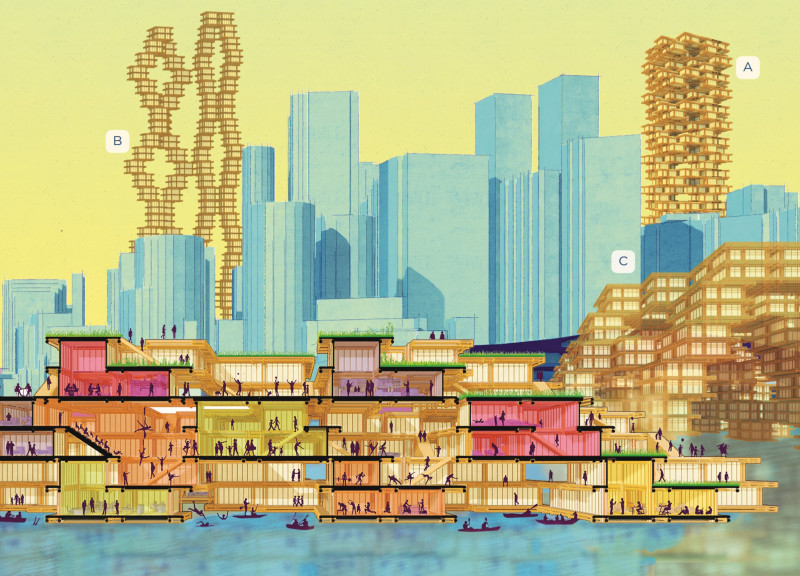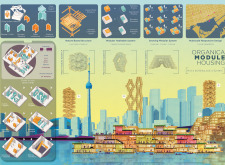5 key facts about this project
The modular living system promotes an innovative approach that uses fungi as a sustainable material. Located in a context where there is a growing emphasis on ecological practices, it offers a solution to modern housing demands. The overall design focuses on melding functionality with environmental responsibility, creating a viable option for contemporary living.
Sustainable Infrastructure
At the heart of the design is a water recycling system, demonstrating a clear commitment to resource conservation. This setup includes precast floor structures and specialized water installations. Such features contribute to both the strength of the building and its efficient use of water, allowing for essential functions that are in harmony with nature.
Modular Configuration
The design divides capacity into three key areas: 34 m², 68 m², and 92 m², organized into five distinct modules. This arrangement provides flexibility for various household sizes and needs. The use of 24 precast modules enhances the possibility of customizing living spaces based on personal preferences, improving user experience while maintaining design integrity.
Functional Spaces
Interconnecting areas within the layout include cooking, hygiene, laundry, and social interaction zones. This thoughtful organization fosters community engagement while ensuring that residents have access to necessary services. Each space complements the others, promoting a life that balances privacy with social opportunities.
Macro-Modular Systems
Three macro-modular systems form the backbone of the architectural plan. System A focuses on sustainability and incorporates certified laminated wood, reflecting a commitment to reducing environmental impact. System B emphasizes minimum habitability, ensuring that all units meet essential living criteria, while System C presents a flexible modular system designed for individual co-living arrangements, adapting to modern lifestyle choices.
The emphasis on both sustainability and functionality weaves through the project's design, resulting in a framework that effectively addresses current residential challenges. The careful organization of spaces and resources allows for a responsive living environment tailored to the needs of its occupants.




















































