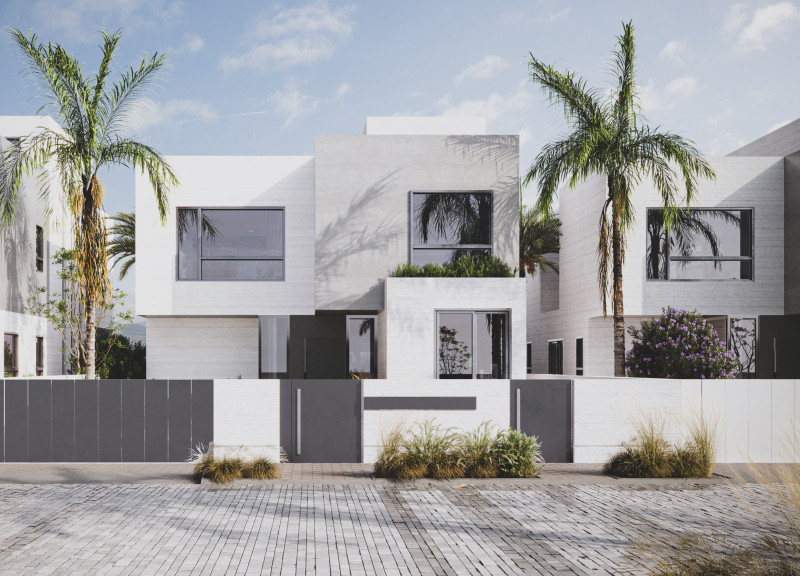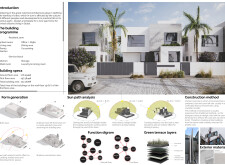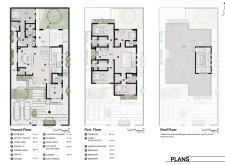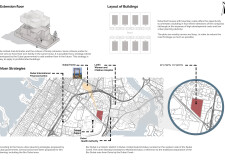5 key facts about this project
## Overview
Located in Bur Dubai, the family home project addresses the specific needs of Emirati citizens while enhancing the urban living experience. Bur Dubai is recognized for its unique blend of modern and traditional elements, providing an appropriate context for this architectural response. The intention is to create a dwelling that is responsive to contemporary lifestyles while rooted in local cultural values, particularly those related to family cohesion.
## Spatial Organization
The design features a strategic layout that prioritizes functionality and interaction. The ground floor accommodates essential living areas, including a central living space that promotes family engagement and a garden that extends indoor activities outdoors. The layout is complemented by a well-connected circulation pattern linking private and communal spaces. On the first floor, a corridor serves as a distribution point for bedrooms, ensuring privacy while maintaining accessibility to shared areas.
## Materiality and Sustainability
The selection of materials emphasizes efficiency, durability, and cultural resonance. Precast concrete is used for its construction efficiency and robustness, facilitating quality assurance. The exterior cladding features a dual texture with smooth finishes contrasted by rough surfaces, generating visual variety. A green terrace on the roof enhances the building's ecological footprint, supporting biodiversity and thermal comfort. Additionally, the design incorporates a comprehensive sun path analysis to optimize natural light while minimizing heat gain, thereby promoting energy efficiency throughout the year.























































