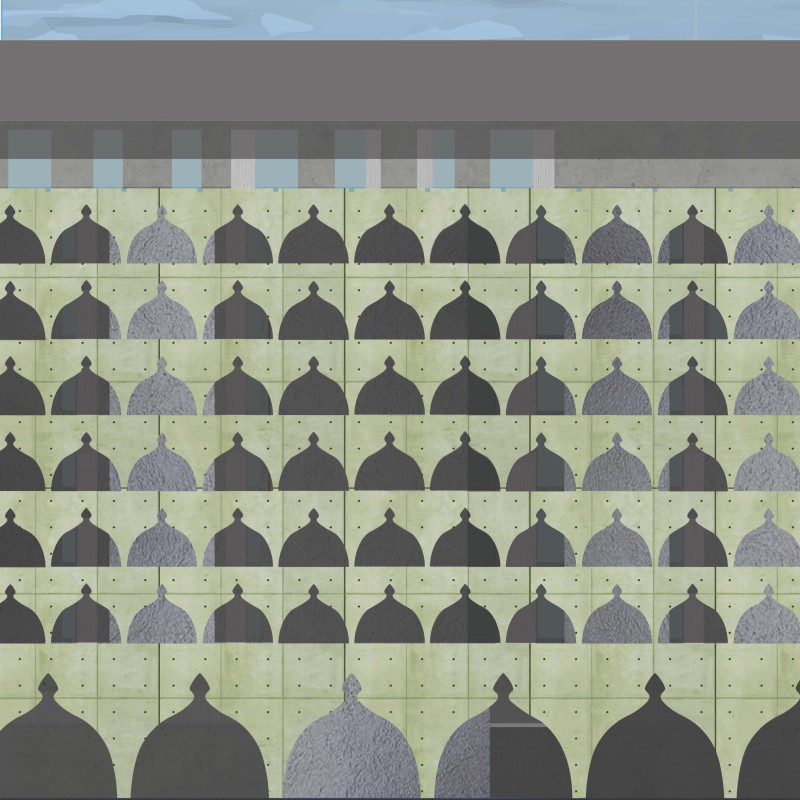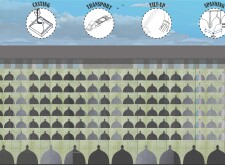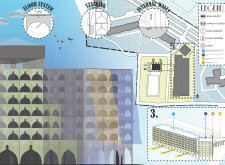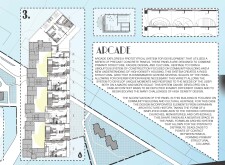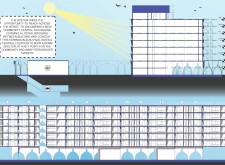5 key facts about this project
## Overview
"Arcade" is a high-density housing project developed in response to the growing need for community-oriented living environments. Located in an urban setting, the design integrates innovative construction methodologies with a focus on cultural heritage, particularly influenced by traditional Ukrainian architecture. The structure emphasizes the importance of community identity while addressing the functional requirements of modern residential life through the utilization of precast concrete panels.
### Material Selection and Structural Strategy
The primary construction materials include precast concrete panels and steel reinforcements, which provide both structural integrity and aesthetic versatility. The use of glass for windows enhances natural illumination and fosters a connection between indoor and outdoor spaces. Interior elements feature wood finishes that introduce warmth, contrasting with the concrete's robustness. This material palette not only supports the building’s durability but also contributes to a balanced living environment.
The architectural strategy employs a modular floor system that allows for the efficient stacking of residential units, accommodating various housing configurations from single studios to larger family layouts. Construction techniques such as tilt-up panel installation streamline the building process, reducing labor complexity and time on site while enabling the design of expansive communal areas. These spaces, including courtyards and multifunctional staircases, are designed to enhance social interaction among residents. The incorporation of strategically placed windows further optimizes natural light and ventilation, promoting energy efficiency and reducing dependence on mechanical climate controls.


