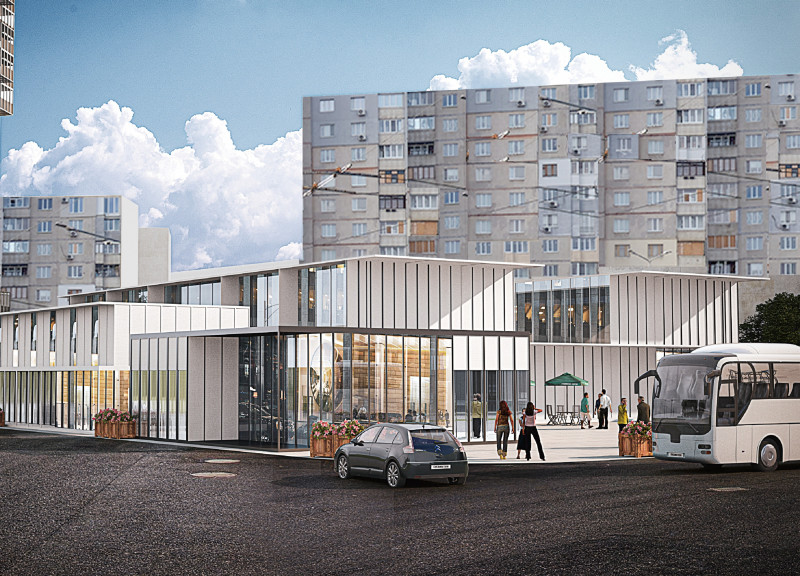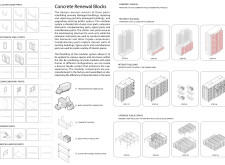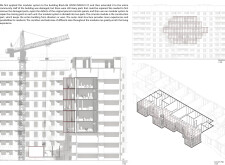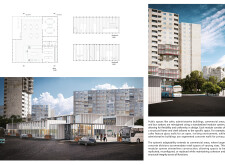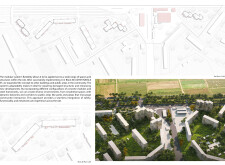5 key facts about this project
### Overview
The Concrete Renewal Blocks project is situated at Block 86 UZHVII NATALII ST, focusing on urban reconstruction in areas affected by significant building damage, such as from armed conflicts or natural disasters. The initiative employs modular design principles, prioritizing flexibility and sustainability in reconstruction efforts. This site serves as both a case study and prototype for potential developments in the adjacent community.
### Modular Framework and User Experience
The design centers on a modular system composed of three distinct components: load-bearing Cluster Core Parts, aesthetically and functionally enhancing Extension Shell Parts, and versatile Complementary Parts for internal divisions. This configuration allows for various residential and community functions, enhancing user experience through adaptable spaces. The integration of concrete modules with steel frameworks not only ensures structural integrity but also accommodates dynamic living arrangements.
### Material Selection and Environmental Considerations
Concrete, steel, and glass constitute the primary materials used in this project. Pre-cast concrete provides durability, while steel frames offer flexibility, allowing for reconfigurable modular components. Glass elements enhance transparency, promoting openness in public areas. The selection of these materials emphasizes ecological compatibility and efficiency in on-site assembly, supporting both aesthetic appeal and functional longevity. Environmental strategies are also incorporated, with provisions for integrating green spaces that contribute positively to urban living conditions.


