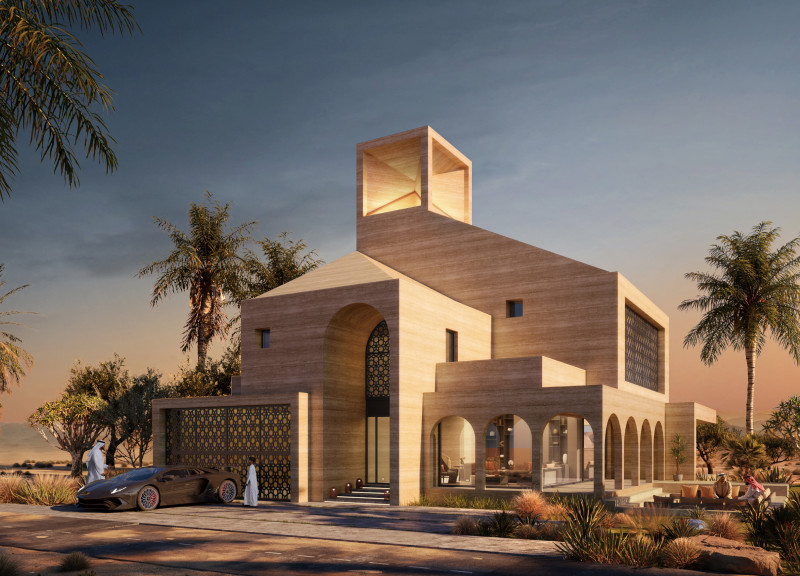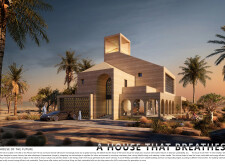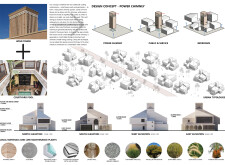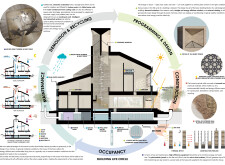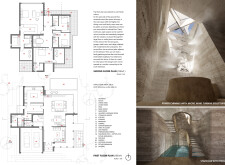5 key facts about this project
## Overview
Located in the arid environment of the United Arab Emirates along the Persian Gulf, the design employs innovative strategies to create a responsive residential environment. The project addresses the challenges of heat and humidity through a combination of traditional architectural elements and modern technology, aimed at enhancing both comfort and sustainability.
### Innovative Ventilation System
At the core of the design is the **Power Chimney**, which integrates traditional cooling techniques such as wind towers and pool systems with contemporary renewable energy solutions. This dual-functioning chimney not only enhances indoor thermal comfort but also incorporates micro wind turbines that generate energy, reflecting a commitment to sustainability. The architectural form is a modern reinterpretation of Emirati styles, characterized by elevated structures that facilitate natural ventilation and promote cooling.
### Material Selection and Environmental Management
The choice of materials plays a crucial role in achieving energy efficiency and environmental harmony. Rammed earth is utilized for its excellent thermal mass properties, ensuring stable indoor temperatures, while concrete provides durability and structural integrity. Insulated low-emissivity double glass minimizes heat transfer, enhancing energy conservation, and aluminum shading devices adorned with UAE patterns contribute to solar control. Additionally, the design incorporates a rainwater harvesting system that supports irrigation and indoor water use, alongside micro turbines within the Power Chimney to bolster energy independence. This combination of elements fosters an environment that prioritizes sustainability while maintaining aesthetic and functional integrity.


