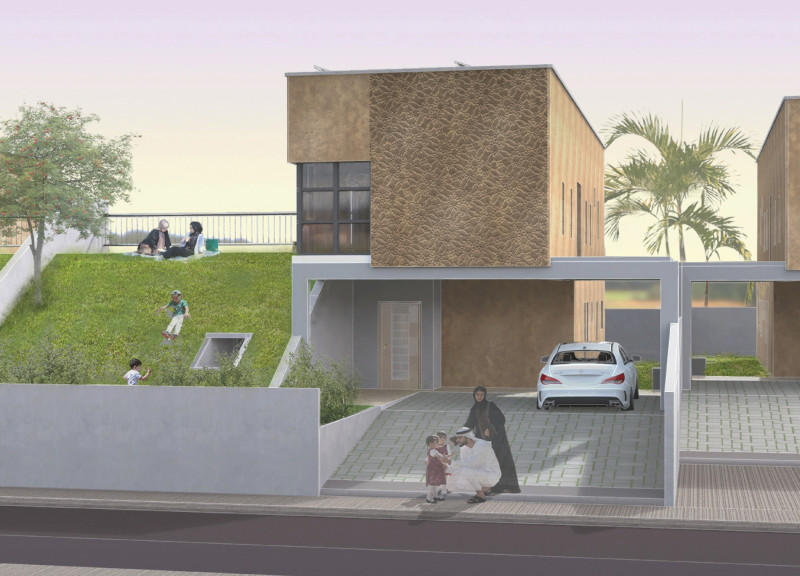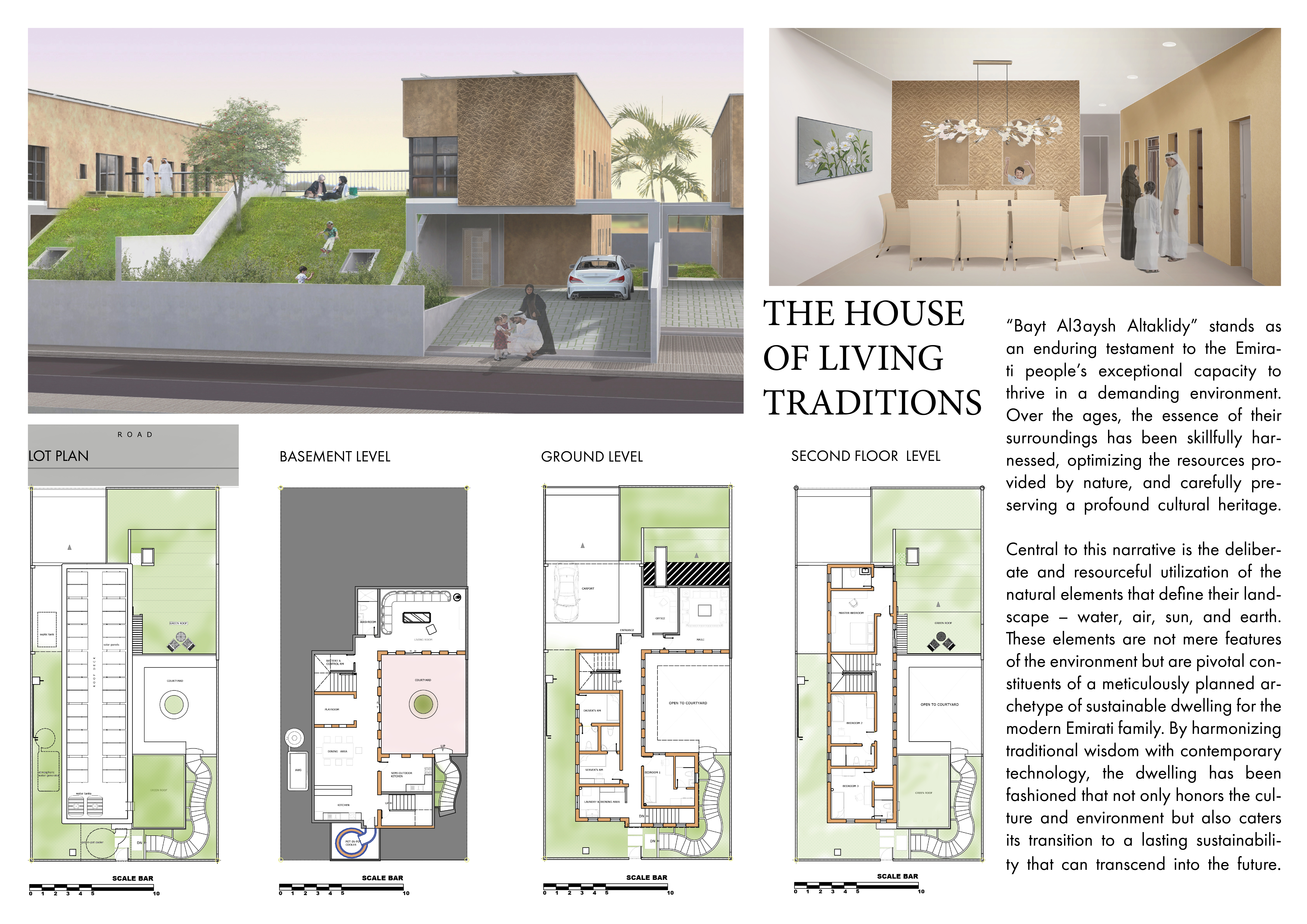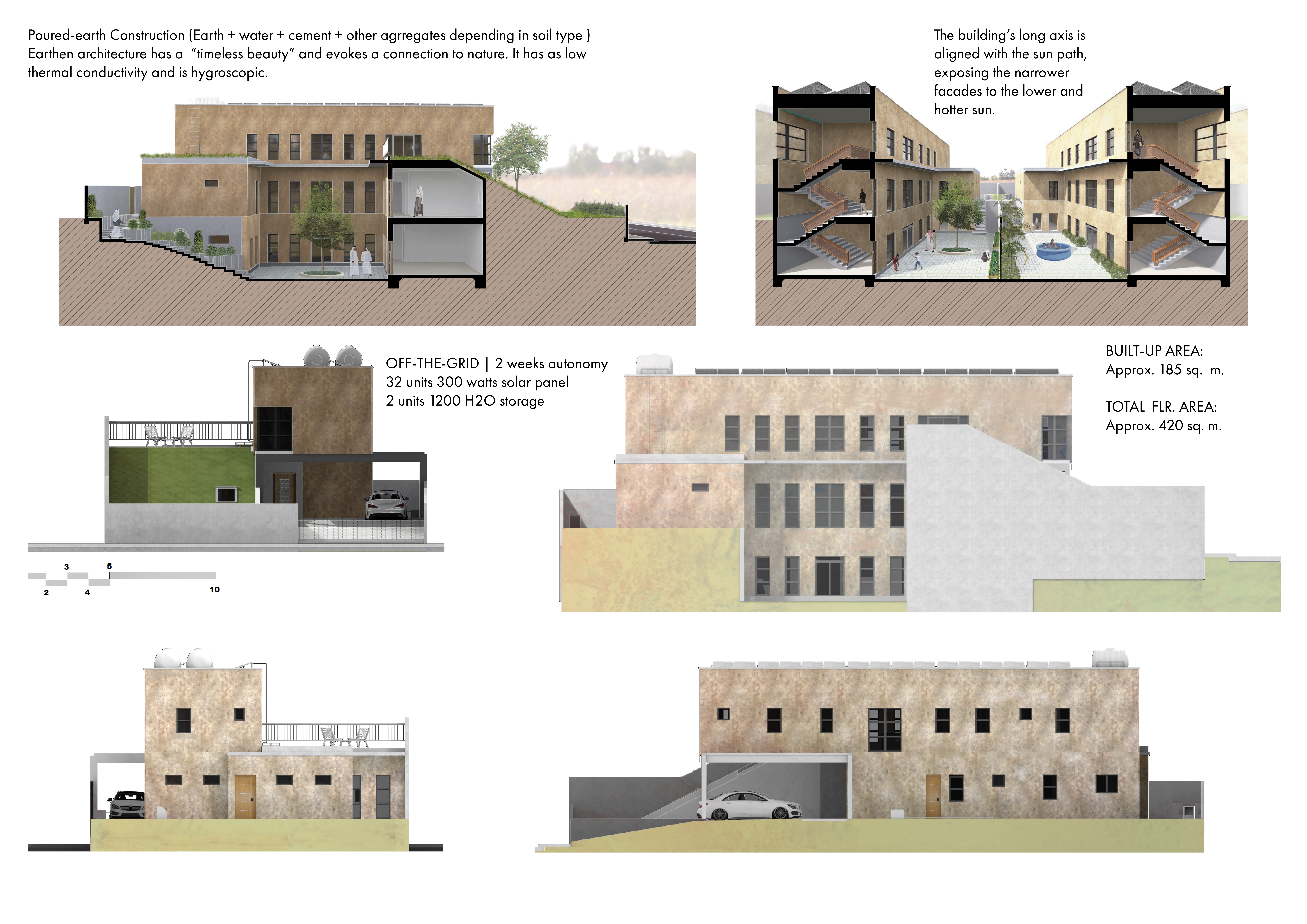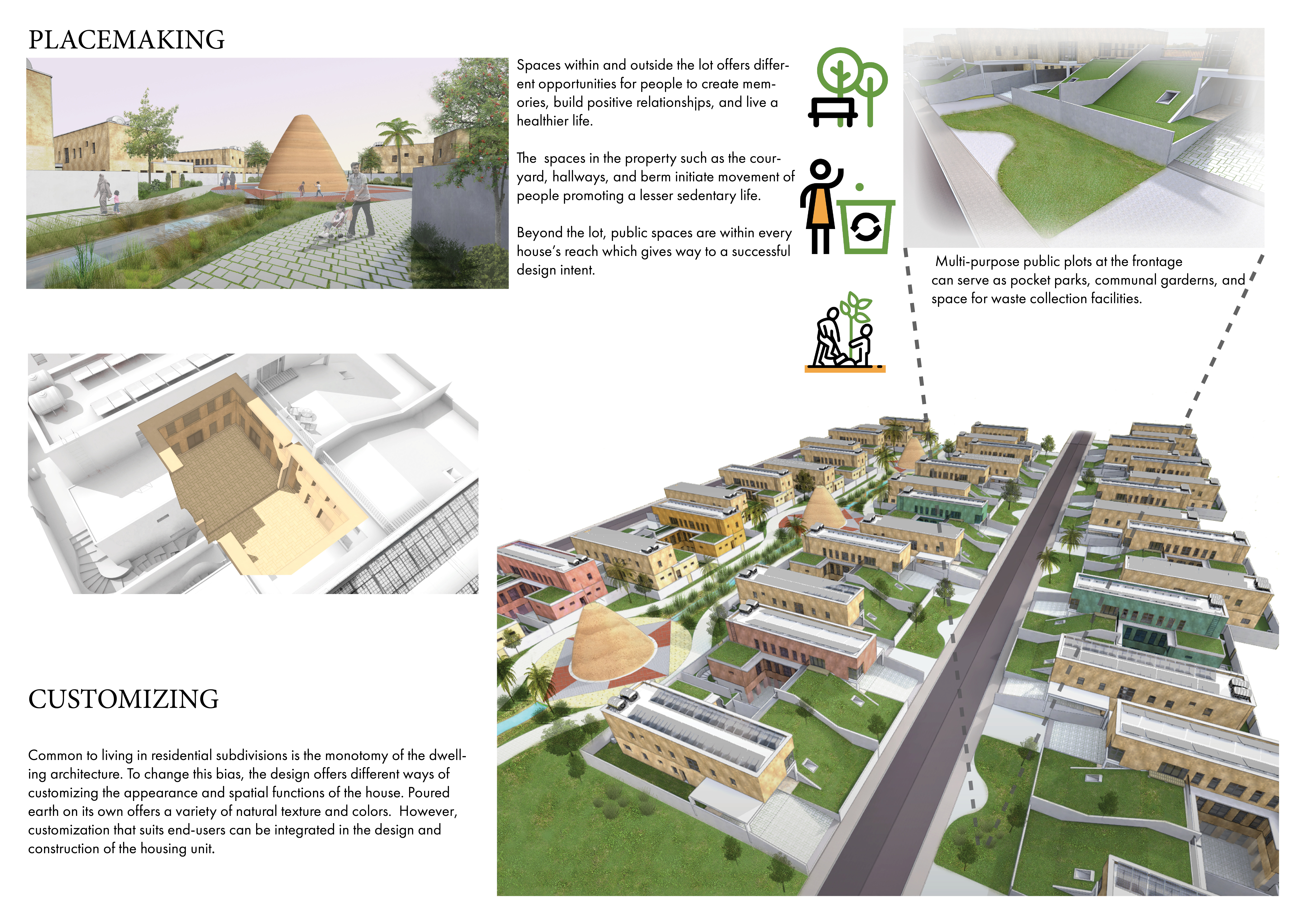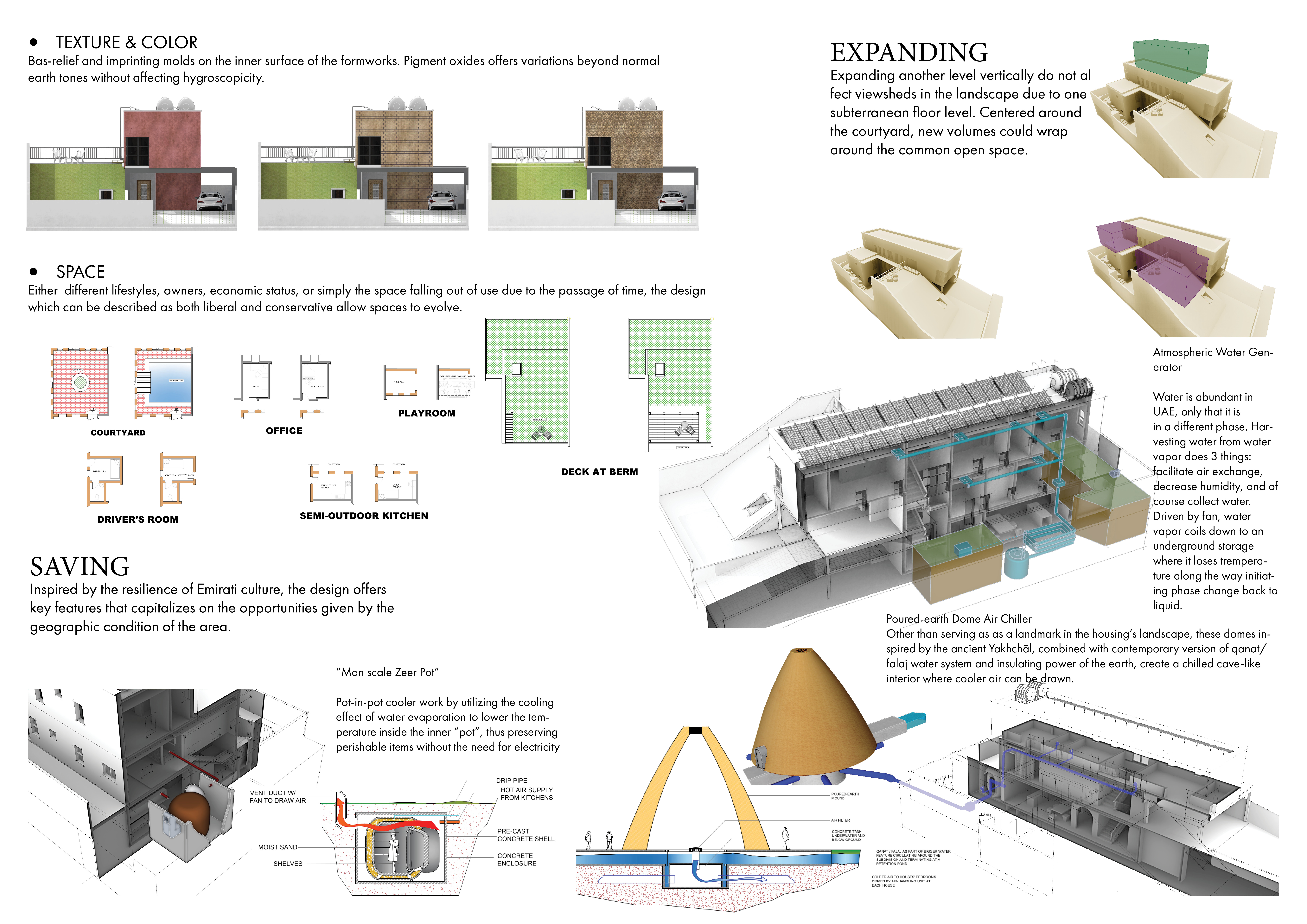5 key facts about this project
**Project Overview**
"Bayt Al3aysh Altaklid," located in the United Arab Emirates, integrates cultural heritage with modern architectural practices. The project's intent is to celebrate Emirati traditions while addressing contemporary living needs through sustainable design. By fostering a strong connection between the structure and its environment, the design emphasizes the importance of natural elements in shaping human habitats.
**Material Characteristics**
Utilizing traditional poured-earth construction, the project incorporates local materials such as earth, water, cement, and aggregates selected based on soil properties. This method yields an aesthetically distinctive façade with low thermal conductivity, enhancing energy efficiency and promoting natural ventilation. Unique features, including bas-relief surfaces and integrated pigment oxides, are employed to create texture while maintaining environmental performance.
**Spatial Configuration**
The multi-level design promotes functionality and encourages interaction among residents. The basement accommodates utilitarian functions, while the ground level prioritizes communal areas, including courtyards for social gatherings and cultural activities. The second floor focuses on residential privacy. Additionally, the building’s orientation is strategically aligned with the sun path to optimize natural light while reducing heat gain, showcasing a responsive approach to the local climate.


