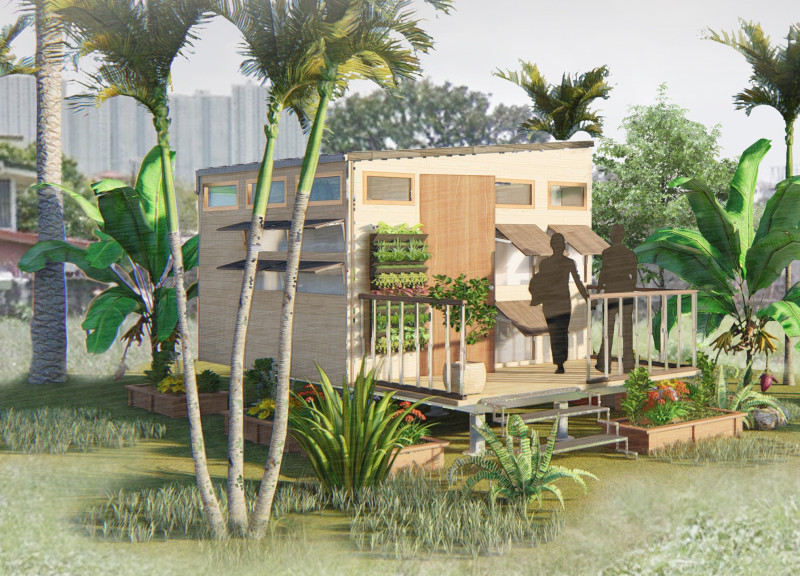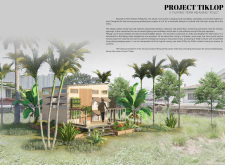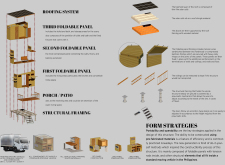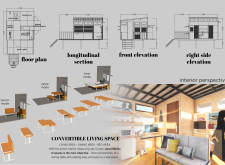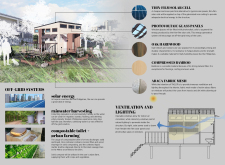5 key facts about this project
Project Tiklop is a micro home located in Metro Manila, Philippines. It addresses the challenges of urban living by offering a compact and adaptable space designed for young professional couples. With its modest size of 12 square meters, the design encourages a minimalist lifestyle while ensuring functionality and ease of use.
Modularity and Flexibility
The design revolves around the concept of modularity, showcasing a series of foldable panels that maximize space efficiency. The first panel includes the main living area as well as a kitchen and convertible sleeping space. This layout allows residents to reconfigure the home easily, meeting their changing needs and making it suitable for life in a busy city.
Functional Zoning
The second foldable panel functions as a compressed unit, containing walls, floors, and balcony extensions to enhance the overall compactness of the home. The third panel encompasses essential facilities such as a toilet and bath, along with storage areas. This zoning approach helps create a practical living environment where all necessary functions are thoughtfully organized within a limited footprint.
Sustainable Features
Commitment to sustainability runs through Project Tiklop. The design incorporates thin-film solar cells in the roofing system, providing energy for the home while allowing it to operate independently from conventional utilities. Windows are designed to open, promoting natural ventilation and welcoming daylight, which reduces the need for artificial lighting and climate control.
Material Selection
The choice of materials is another important aspect of the design. Bamboo and oakwood are used for their strength and availability in the local area. Additionally, the project features protective window mesh made from abaca fiber. This balances airflow while keeping insects outside, supporting both comfort and ecological considerations.
Elevated on stilts, the structure responds to potential flooding commonly seen in urban settings. The design includes a rainwater harvesting system, underscoring a practical approach to water management. This further enhances the function of the home, providing residents with essential resources while addressing urban challenges. The various features and thoughtful layout work together to create a unique living solution for the fast-paced city environment.


