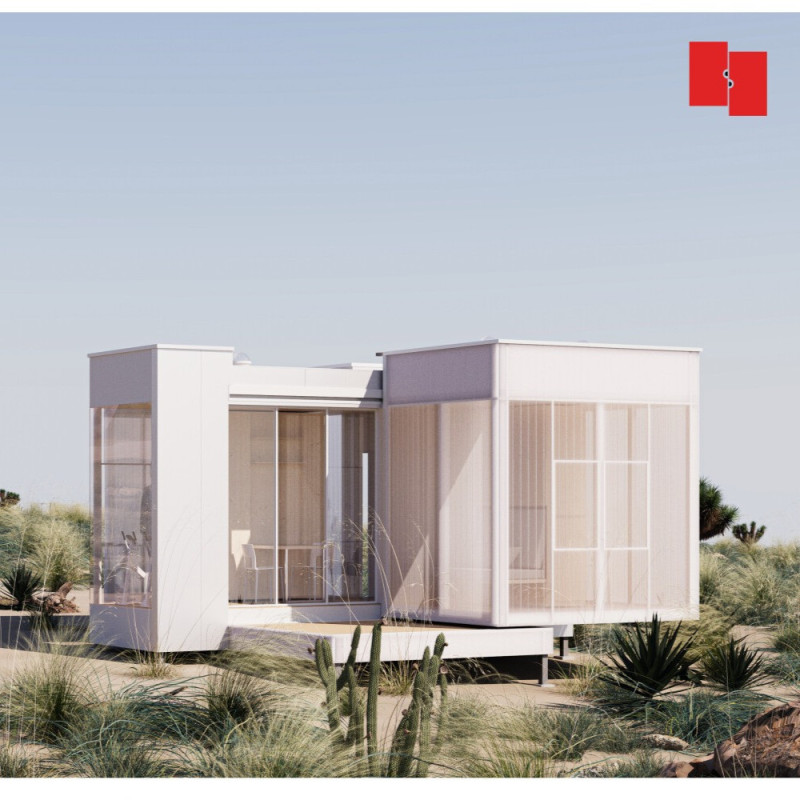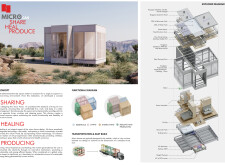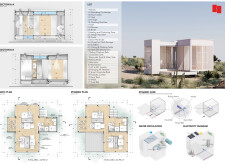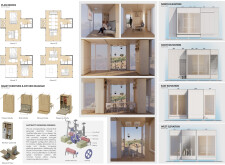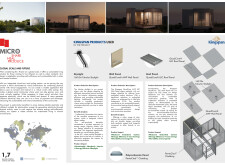5 key facts about this project
### Overview
The "MICRO" project is an exploration of micro-living, designed to facilitate sharing, healing, and productivity within a compact spatial framework. Located in an environment that requires resource-efficient solutions, the design reconsiders traditional living arrangements, proposing a model that prioritizes functionality and sustainability while optimizing a limited area of 24.98 square meters. The approach emphasizes shared residential experiences, catering to two occupants through an innovative layout that balances communal interaction with personal privacy.
### Spatial Strategy and Functionality
This micro-home employs a functional diagram that differentiates areas for essential activities, living, communal sharing, personal healing, and productive endeavors. Each designated space serves distinct purposes, yet allows for fluid transitions between them. Notable features include adjustable smart furniture that accommodates various uses, such as sleeping, dining, and storage, as well as an efficient water circulation system designed to enhance comfort and hygiene. The integration of cycling units enables residents to convert physical activity into electricity, promoting self-sufficiency.
### Material Selection and Sustainability
A carefully curated selection of materials underpins the project, optimizing both functionality and environmental responsibility. Noteworthy components include the KingSpan Solatube 160 ISn for natural lighting and energy efficiency, various KingSpan sandwich panels for insulation, and polycarbonate cladding to facilitate daylighting while ensuring durability. The inclusion of a rainwater harvesting system, a waste recycling mechanism, and photovoltaic solar panels emphasizes a commitment to sustainability. The structural framework utilizes a steel core for resilience, while natural pine wood adds an aesthetic element to the interior.
Through these design considerations, the "MICRO" project illustrates a comprehensive approach to sustainable living, positioning itself as a viable model for future architectural endeavors in resource-constrained settings.


