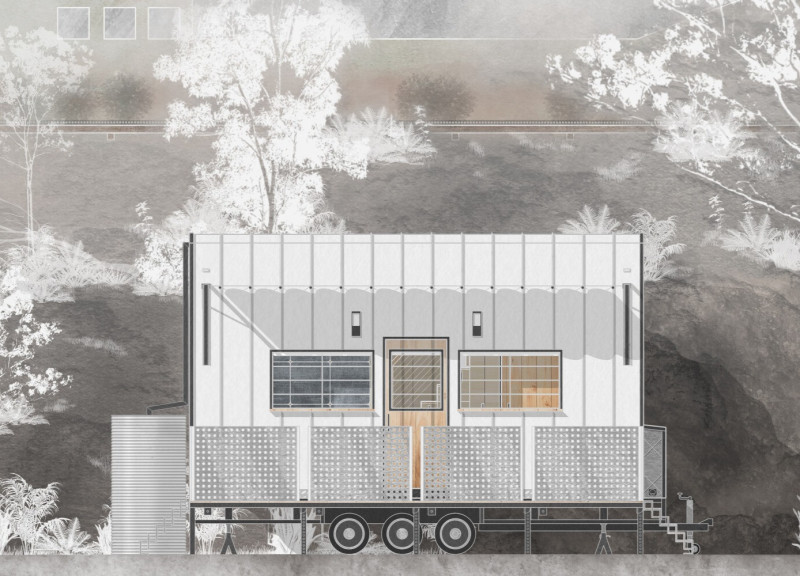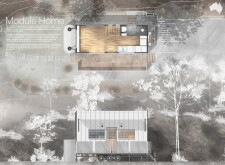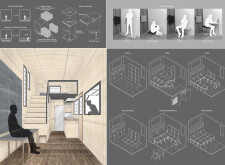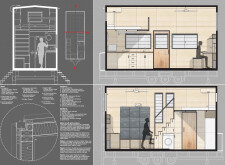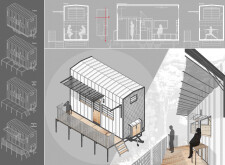5 key facts about this project
## Project Overview
The Module Home is situated in South East Queensland, Australia, and presents a modern solution for mobile living that addresses the needs of individuals and families seeking sustainability and flexibility. This design prioritizes functionality and aesthetic coherence, balancing spatial efficiency with the integration of natural surroundings. The project aims to create a dynamic living environment that promotes a simplistic and adaptable lifestyle.
## Spatial Adaptability
The Module Home emphasizes modularity, allowing residents to easily modify their living arrangements to accommodate evolving needs. The layout supports interchangeable furniture and multipurpose zones, facilitating efficient use of space. Key areas include a central living area designed for social engagement, a compact yet fully equipped kitchen, and an innovative sleeping loft that maximizes privacy while optimizing ground-level areas for communal use. A retractable deck extends the living space into the outdoors, fostering interaction with the surrounding environment.
## Materiality and Sustainability
The selection of materials plays a vital role in achieving both sustainable practices and functional integrity. Plywood is utilized for interior finishes to provide warmth while remaining lightweight, while a steel framework enhances structural durability. Energy-efficient insulation, such as Kingpan AIR-CELL® and mineral wool, contributes to thermal comfort and soundproofing. Aluminum cladding is applied to ensure weather resistance, and outdoor timber decking further promotes connectivity with nature. Recycled materials are integrated into structural components, thereby reducing the overall environmental footprint.
Additional ecological considerations include innovative water management systems for rainwater collection and greywater recycling, along with the incorporation of solar panels and battery storage, which together support a self-sufficient living model.


