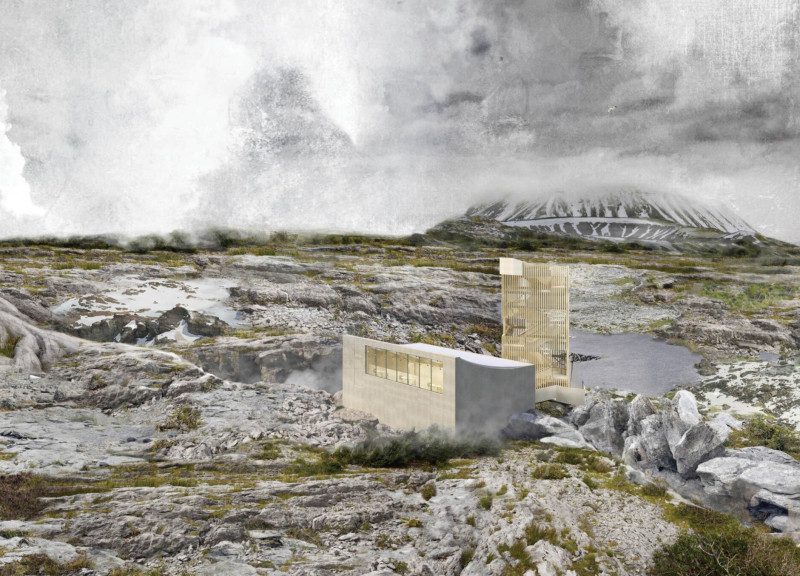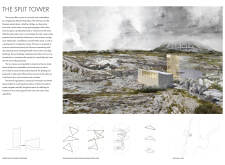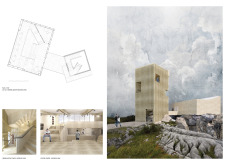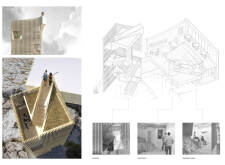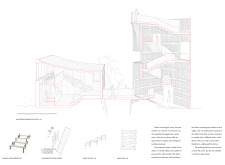5 key facts about this project
The Split Tower is an architectural project that serves as a point of connection and contemplation, engaging with the geographical dynamics of the American and European seismic plates. Located on either side of a ravine, it features two main structures: an observation tower and a visitor center, connected by a bridge. The design follows the idea of “similar but not the same,” allowing each structure to fulfill distinct roles while emphasizing their relationship to one another.
Structure and Functionality
The observation tower has a wood-stud enclosure that is designed to be porous, allowing for air and light to pass through. Within this structure, a winding solid stair leads visitors through the space, with several landings where they can pause and take in views of the landscape. The visitor center is built to provide comfort, offering amenities such as a café, restrooms, and a small library. It also includes a ticket booth and an information stand, as well as seating for temporary cinema screenings, making it a welcoming space for various activities.
Design and Materials
Both structures are crafted to make the most of natural light and provide ample views of the surrounding environment. They feature a gentle curve that moves upwards toward the sun, which helps to blend the architecture with the landscape. The primary material used in both buildings is sustainable wood, complemented by minor metal elements for structure and decoration. This choice of materials reflects a focus on sustainability and environmental care, which aligns with modern architectural values.
Circulation and Spatial Organization
The internal design includes a trilateral circulatory system that guides visitors as they move through the spaces. This organization establishes key viewing spots and distinguishes different areas of activity within each building. The triangular movements within a rectangular layout facilitate easy navigation, encouraging visitors to explore both the architectural features and the natural setting around them.
Environmental Responsiveness
To address the challenges of accessing nearby caves, the design proposes a navigation system that adapts to the uneven terrain. This system uses stakes, metal cables, and wooden planks, creating flexible walkways that do not disturb the natural elements. This thoughtful solution reflects an understanding of the environment, allowing for exploration while respecting the ecological context of the site.
The observation tower features viewing platforms that extend outward, offering wide views of the landscape. These platforms draw attention to the ravine and its surroundings, allowing visitors to connect visually with the expansive vistas beyond.


