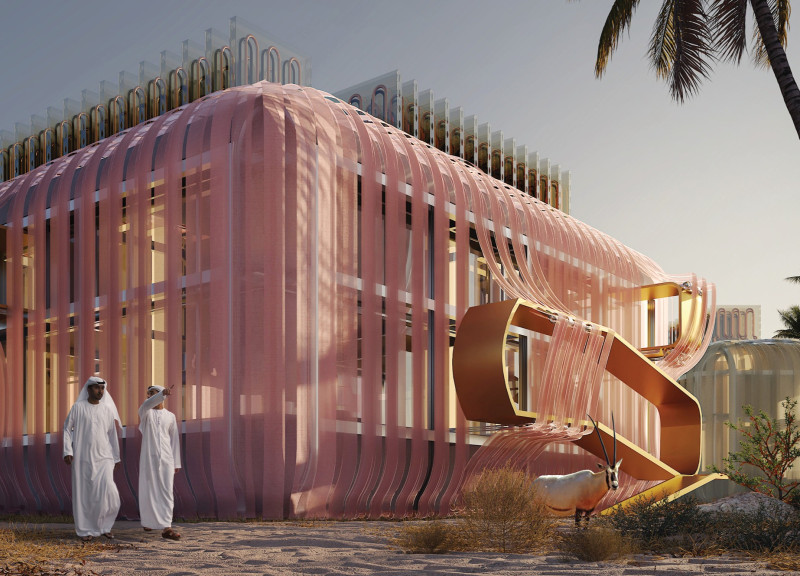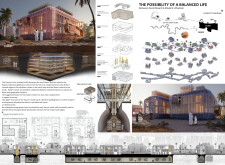5 key facts about this project
## Overview
Located in Dubai, UAE, this project aims to create a harmonious connection between the rural desert environment and the urban landscape. It is designed to engage with the contrasting cultural legacies of the region, emphasizing the maritime heritage of the north and the desert tradition of the south. The intent is to facilitate an integrated lifestyle that merges modern living with the tranquility of natural surroundings, promoting ecological awareness and sustainability.
## Architectural Form and Structure
The design features an organic form that reflects the natural contours of the desert landscape. It comprises two primary components: an upper structure clad in porous polyethylene fabric, which enhances cooling through radiant heat dissipation, and an underground infrastructure that houses an aeroponic farm. This dual component not only promotes efficient food production but also reinforces the project's commitment to sustainability. The innovative use of materials such as glass and thermal ochre maximizes natural light and optimizes energy consumption throughout the day.
## Spatial Configuration and User Experience
Structured as a family home for six occupants, the layout emphasizes both communal living and individual privacy. It integrates communal spaces for gatherings with private areas for personal retreat, effectively catering to family dynamics. The arrangement encourages interaction, while also offering designated areas for agricultural practices within the home. Features such as strategically placed ventilation pipes and light shafts enhance natural ventilation and daylight penetration, contributing to a comfortable living environment. The overall design illustrates a thoughtful approach to balancing functionality with an engaging user experience.


















































