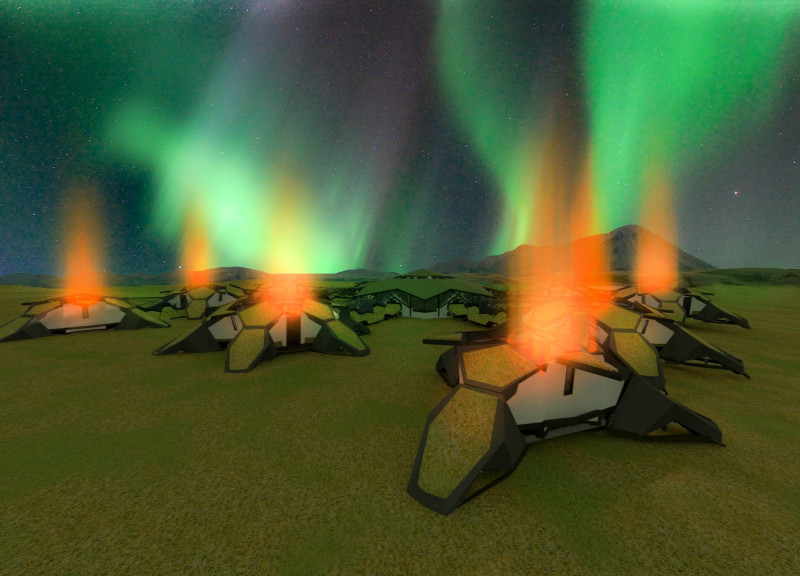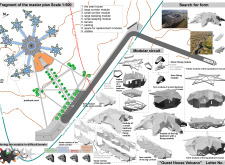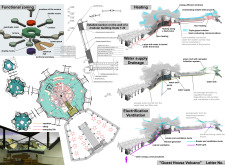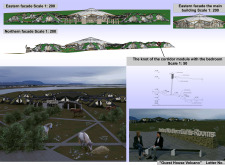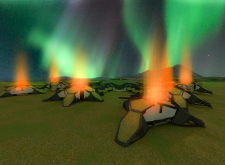5 key facts about this project
# Analytical Report on the "Guest House Volcano" Architectural Design Project
## Overview
Located in a sensitive ecological area potentially characterized by volcanic terrain, the Guest House Volcano is designed as a modern accommodation facility that emphasizes sustainability and adaptability. Influenced by Iceland's geological features, the project creates a clear relationship between human habitation and the surrounding natural environment.
## Spatial Organization and User Experience
The site plan adopts a radial arrangement centered around a prominent main house, facilitating a communal atmosphere. This layout incorporates multiple interconnected modules for distinct functions: the main house serves as a hub for social interaction and dining, while various sleeping modules accommodate diverse group sizes, promoting versatility in guest experiences. The inclusion of corridor modules enhances connectivity between living spaces and communal areas, encouraging interaction and movement.
## Materials and Sustainability Features
The design showcases a deliberate selection of materials aimed at optimizing performance and sustainability. Concrete, chosen for its structural integrity and thermal mass, aids in temperature regulation. Wood is utilized to enhance interior aesthetics and warmth. Porous concrete addresses environmental concerns through potential rainwater management integration. The incorporation of triple-glazed windows maximizes insulation and natural light while green roof systems mitigate runoff and foster biodiversity. Additionally, geothermal heating systems leverage local resources for energy efficiency, and natural ventilation strategies promote air circulation without reliance on mechanical systems.
These elements reflect a commitment to sustainability and resilience, aligning with contemporary environmental standards and addressing the increasing demand for eco-friendly accommodations.


