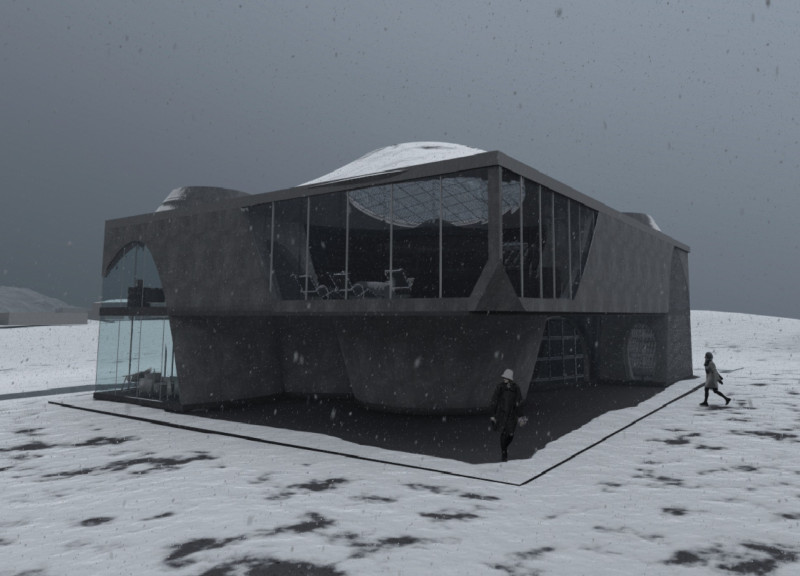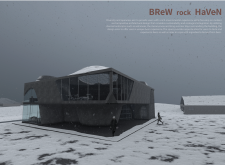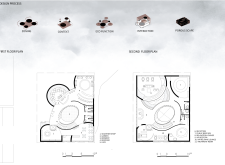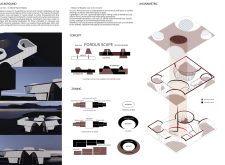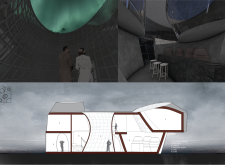5 key facts about this project
**Overview**
The BReW rock HaVeN project is situated within the unique geological context of Iceland's Myvatn region, characterized by volcanic landscapes. The architectural intent is to develop a multi-functional space that integrates sustainable practices and fosters community engagement through a specialized beer-centric experience.
**Spatial Strategy and User Engagement**
The design emphasizes a porous spatial strategy that harmoniously merges indoor environments with the natural surroundings. Utilizing basalt lava rock as the primary material, the structure is designed to absorb environmental elements, enhancing energy efficiency while providing a visually captivating experience. The architectural form features fluid lines and dynamic shapes that draw inspiration from volcanic topography, promoting exploration and interaction. The layout is organized across two floors, with distinct zones including a brewery, a public beer spa, and recreational areas that encourage community connection.
**Materiality and Environmental Integration**
The selection of materials plays a crucial role in defining the project’s identity. Lightweight basalt lava rock is complemented by extensive use of glass to facilitate transparency and natural light, while concrete and wood elements provide structural stability and warmth, respectively. The building’s porous nature allows for effective temperature regulation, leveraging geothermal energy to align with sustainability goals. The incorporation of renewable energy practices contributes to the project’s ecological integrity, reflecting Iceland's commitment to environmental preservation.


