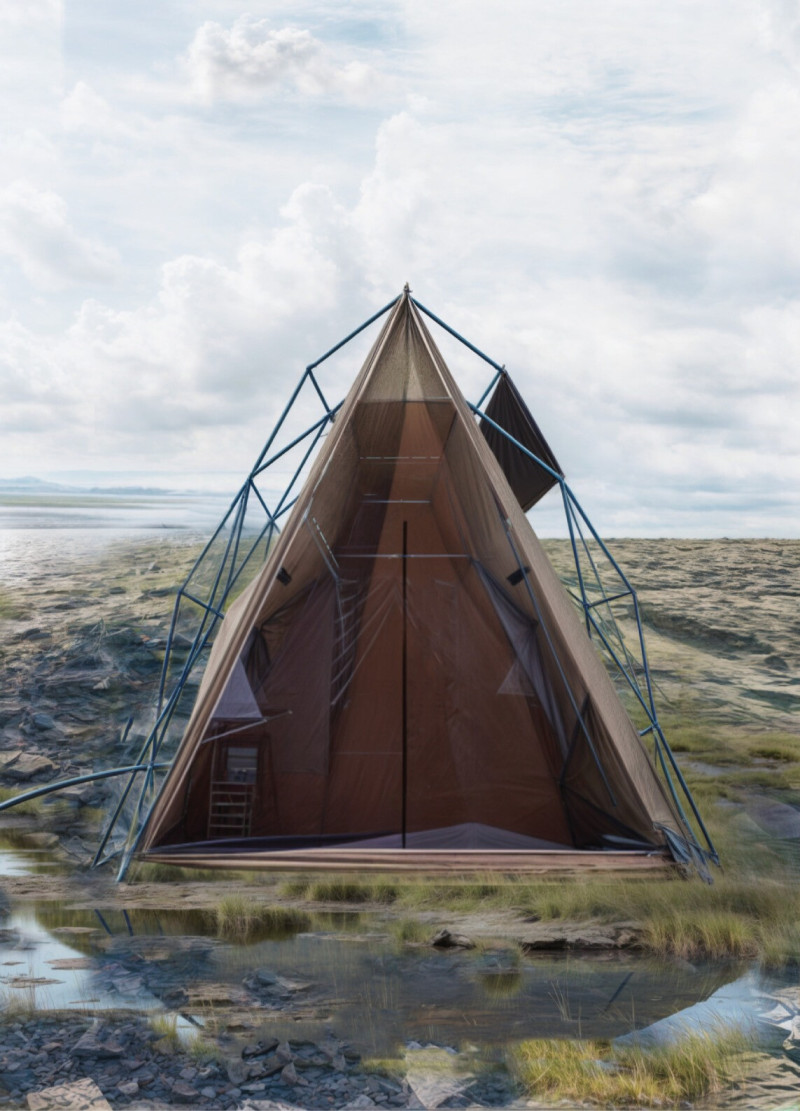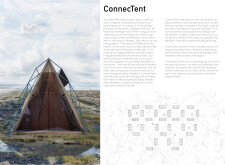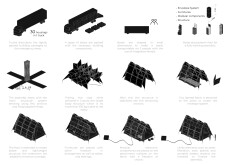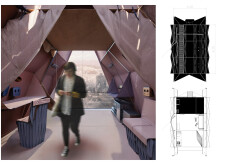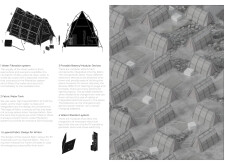5 key facts about this project
## Overview
The ConnecTent project addresses the pressing need for temporary housing solutions in communities impacted by disasters. Developed with an adaptable architectural framework, it seeks to respond effectively to challenges associated with irregular urbanization. By prioritizing resilience and community engagement, ConnecTent aims to enhance living conditions for residents while providing a sustainable alternative to traditional construction methods.
### Spatial Configuration and User Engagement
The architectural design employs a modular system that promotes easy assembly and adaptability. Triangular tent-like structures create a visually cohesive environment that facilitates both individual privacy and communal interaction. Integrated communal spaces encourage social connections, fostering a sense of community among residents. The flexible interior allows for various configurations, accommodating different activities and personal needs, contributing to a user-centered living experience.
### Material Selection and Environmental Responsiveness
Critical to the project's success, the selection of materials emphasizes durability, ease of transportation, and sustainability. Key components include polypropylene for structural stability, layered fabrics for insulation and waterproofing, and recycled materials to minimize environmental impact. A modular approach extends beyond aesthetics; it allows for adjustments in living arrangements without extensive reconstruction. Additionally, the project incorporates innovative systems for water filtration and potential solar power integration, ensuring essential utilities are accessible while promoting self-sufficiency and hygiene within temporary living conditions.


