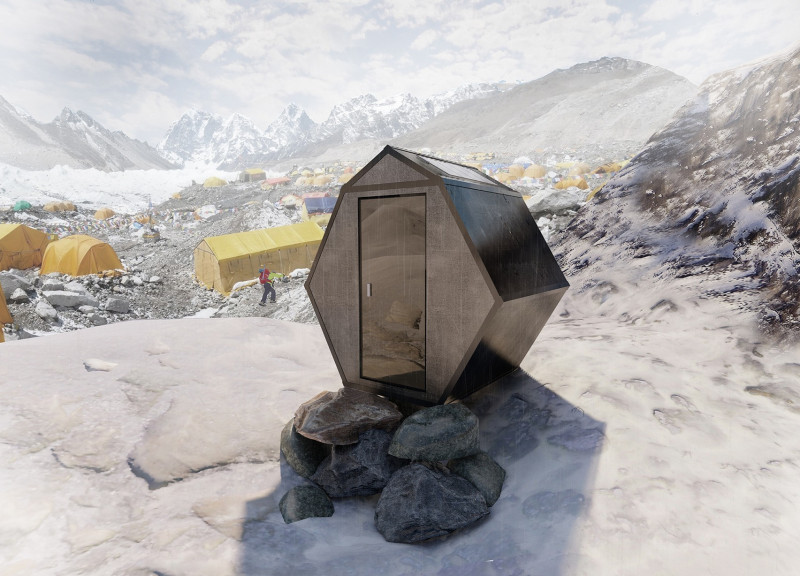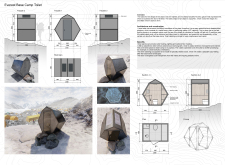5 key facts about this project
The Everest Base Camp Toilet is a thoughtful response to the specific challenges of sanitation in high-altitude areas. Located at the base of the Khumbu glacier in Nepal, the facility is designed for climbers who pass through the region. The design concept draws inspiration from local natural features, particularly its polyhex shape reminiscent of a snowflake. This choice connects the building to its environment, blending functionality with an element of beauty.
Design and Construction
This structure focuses on being easy to assemble and disassemble, which is crucial in harsh mountain conditions. A metal frame supports the facility, reinforced with cables for added stability. This careful construction allows the toilet to withstand the area's constant movement. The facility will only be in operation for a limited time each year, and helicopter transport will be used to deliver and remove all prefabricated components.
Functional Layout
The layout includes specific areas for toilet facilities and maintenance, ensuring that climbers have a comfortable experience. Each part of the design reflects a deep consideration for usability in such a challenging environment. Users will find essential features designed for accessibility and convenience, meeting the varying needs of different climbers.
Sustainable Technology
Solar panels provide energy for heating water, lighting the space, and optional floor heating. This sustainable approach reduces the environmental impact of the facility, while still offering necessary services. These energy-efficient features showcase how modern technology can align with the natural surroundings, balancing use with respect for the environment.
Waste Management
To address waste disposal, the design includes a cassette bio toilet with an autonomous receiving tank. This system is easy to transport and drain, making it suitable for the remote location. Plans for waste management involve removal for further processing, such as turning waste into biofuels or fertilizers, promoting a circular method of resource use.
The interior design features treated wood cladding, creating a warm and inviting atmosphere that contrasts with the cold, rugged environment outside. This design choice enhances user experience, encouraging a feeling of comfort. Large transparent doors allow occupants to enjoy stunning views of the surrounding landscape while maintaining privacy, ensuring that the facility is not only practical but also aesthetically pleasing.



















































