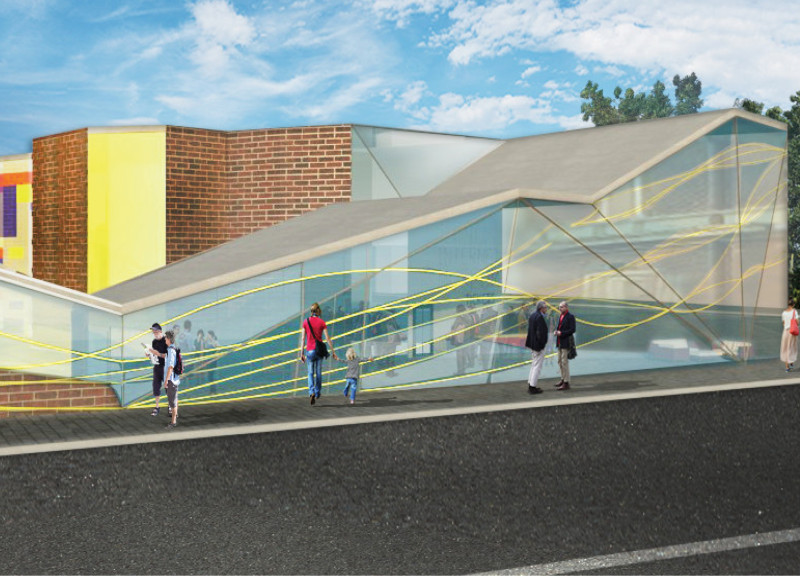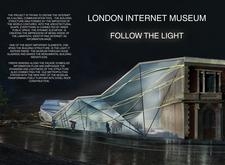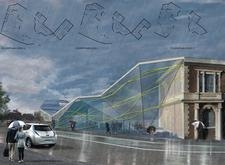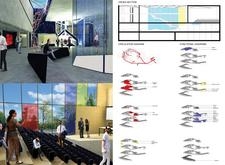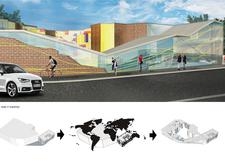5 key facts about this project
### Overview
Located in London, the Internet Museum project is designed to embody the internet as a global communication platform within a cohesive architectural framework. The building integrates contemporary aesthetics with functionality, providing an engaging environment that reflects the dynamic nature of the digital age. The conceptual framework emphasizes the flow of information, utilizing a form that symbolizes interconnectedness, while internally fostering interaction and exploration through multimedia exhibitions.
### Spatial Strategy and User Experience
The internal configuration highlights open communal areas on the ground floor for gatherings and exhibitions, while upper levels are designated for study and workshops. The circulation strategy encourages visitors to navigate through various pathways, promoting an exploratory experience akin to that of surfing the internet. Large glass entrances create inviting transitions from the exterior, while the interplay between the contemporary structure and the adjacent historic metropolitan station enriches the visitor journey, connecting historical narratives with modern digital culture.
### Material Selection and Sustainability
The material palette supports the museum's modern identity while respecting its historical surroundings. Structural glass forms the façade, maximizing natural light and offering expansive views, while steel enhances structural integrity without sacrificing lightness. Brick from the existing station is preserved to honor the site's legacy, and concrete provides durability and a minimalist aesthetic for interiors. The project prioritizes sustainability through natural ventilation and daylighting strategies, optimizing energy efficiency and reducing reliance on artificial lighting. Interactive digital elements further engage visitors, reflecting the participatory essence of the internet and establishing the museum as a community-oriented space conducive to workshops, events, and cultural dialogue.


