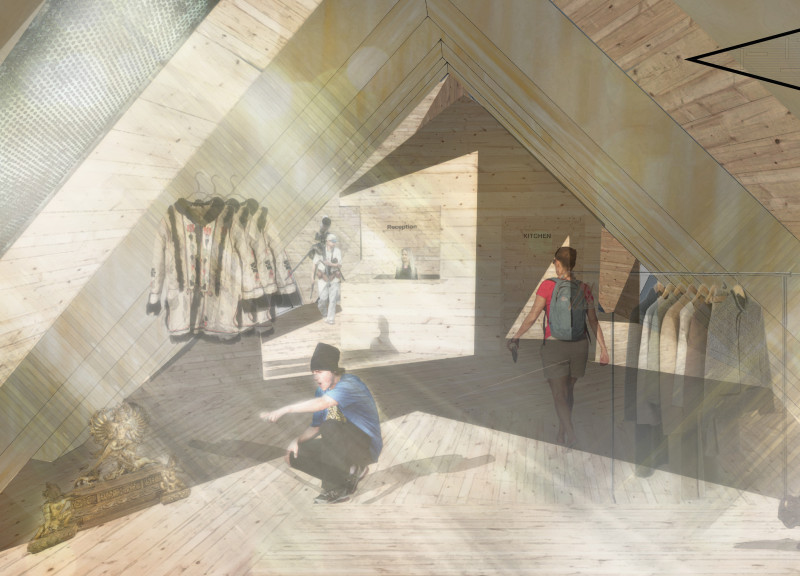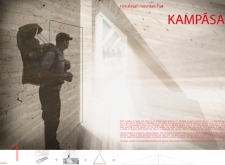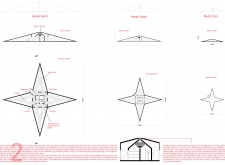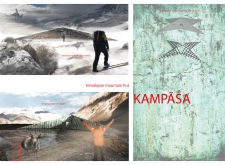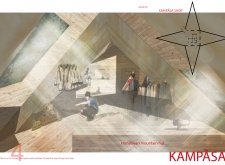5 key facts about this project
## Overview
Kampāsa, situated in the Himalayan region, serves as a sustainable shelter for trekkers and mountaineers, addressing the challenges posed by the harsh local climate. The design draws on traditional cultural influences, marrying them with contemporary architectural techniques to create a resilient and adaptable space. The project is profoundly informed by the unique geographic and climatic characteristics of its environment.
## Spatial Strategy and Functional Layout
The architectural layout features a polygonal floor plan that supports flexible use of space, accommodating a variety of activities. Key functional areas include a reception area designed for ease of navigation, modern bathroom facilities that respect traditional customs, a communal kitchen to enhance social interaction, and dedicated storage for trekkers' equipment. The incorporation of sliding doors and adaptable spaces facilitates movement throughout the hut, promoting engagement among users.
## Material Palette and Environmental Integration
Kampāsa employs locally sourced materials that foster sustainability and enhance the structure's connection to its surroundings. Primary components include sustainably harvested wood, used for its thermal qualities; copper roofing, selected for durability and rainwater harvesting capability; slate stone, which provides insulation and visual harmony with the landscape; and glass elements that allow natural light to permeate the interiors. This choice of materials not only supports environmental considerations but also reinforces the building's relationship with its Himalayan context.
Additionally, a specialized water purification system utilizes natural materials such as pebbles, sand, and activated carbon, ensuring a reliable source of clean drinking water while addressing critical needs faced in remote environments.


