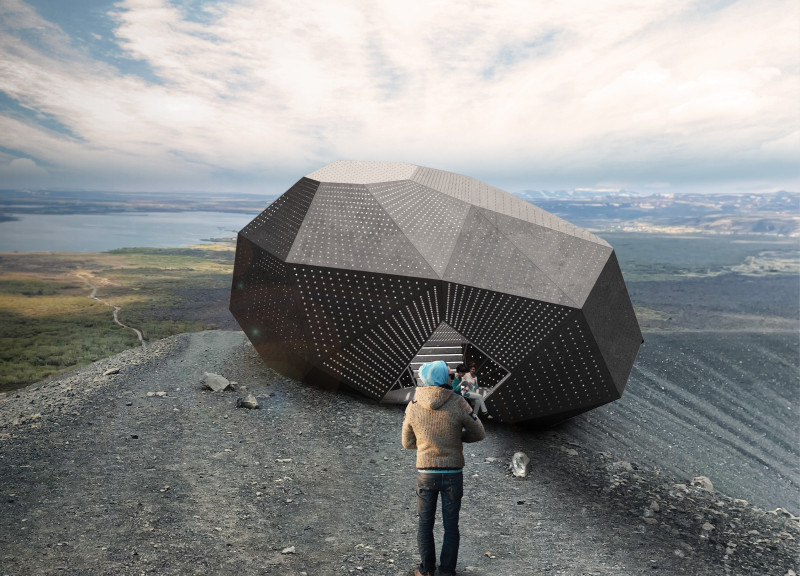5 key facts about this project
The Hverfjall Volcano Lookout Point, also referred to as PETRA, is an architectural project located near the Hverfjall volcanic site in Iceland. This structure serves primarily as a lookout point and visitor shelter, designed to enhance the experience for individuals observing the unique geographical features of the area, including Lake Mývatn and the surrounding lava fields. The architecture is deeply informed by the site’s volcanic character, aiming to integrate seamlessly within the natural environment while providing functional space for visitors.
The design of PETRA emphasizes a harmonious relationship between the built form and the natural landscape. The structure reflects the geometric and organic forms found in volcanic rock formations, translating these elements into a modern architectural language. It creates an opportunity for visitors to engage with the dramatic scenery from a vantage point that complements the surrounding geological features.
Unique Geometric Approach and Material Use
One distinctive aspect of the design is its polygonal geometry, which mimics the fractured structure of volcanic rocks. The careful arrangement of these geometric shapes creates a dynamic interplay with light and shadow throughout the day, enhancing the visitor experience. The use of prefabricated perforated metal panels is another notable feature; these panels allow natural light to filter into the space while maintaining views outwards, facilitating both ventilation and visibility. This perforation also creates an aesthetic quality that resonates with the texture of the rocky landscape.
The structural integrity of PETRA is achieved through a robust metal bearing framework, which allows the building to withstand the elements typical of Icelandic weather while minimizing the need for extensive foundation work that could disrupt the ecosystem. The concrete platforms further contribute to stability and facilitate the integration of the structure within the terrain. As a whole, the selected materials were sourced locally, aiming to reduce the environmental footprint and foster sensitivities toward ecological preservation.
Interior Experience and Visitor Engagement
Inside, PETRA provides a spacious environment that encourages exploration and interaction. The layout features spiraling staircases that guide visitors toward elevated viewing platforms, enhancing the experience of ascension similar to climbing natural terrain. The incorporation of natural light from the perforated metal panels ensures a warm and welcoming atmosphere, counteracting the often harsh exterior conditions.
These design choices not only prioritize functionality for visitor engagement but also serve to educate occupants about the geological and ecological significance of the site. The architecture effectively blends educational opportunities with recreational use, providing a thoughtful response to the interaction between people and the natural environment.
For those interested in exploring this architectural project further, it is recommended to review the various architectural plans, sections, and design ideas that articulate the project's overall vision and execution. An in-depth examination of these elements will reveal the intricate details and design decisions that define PETRA’s uniqueness and effectiveness as a landmark in Iceland’s rugged landscape.


















































