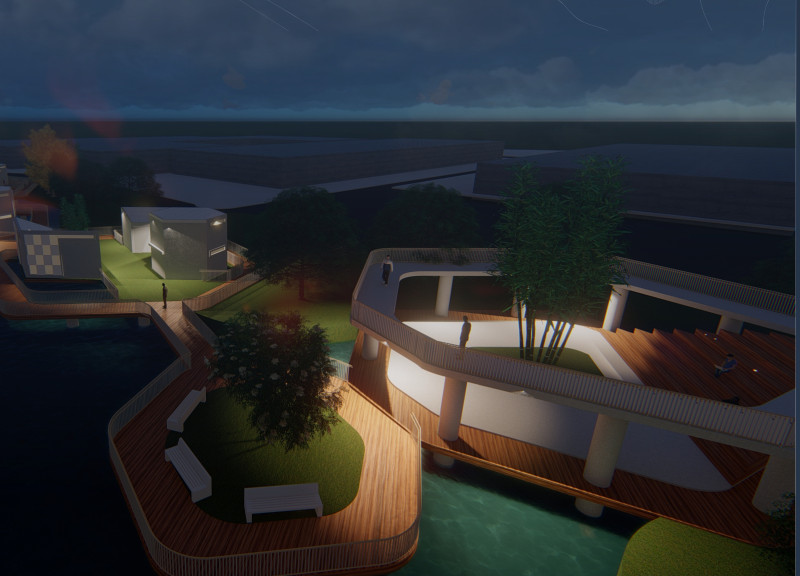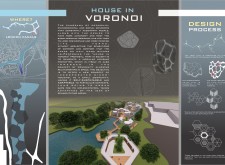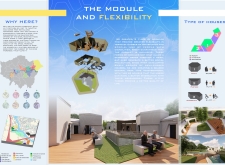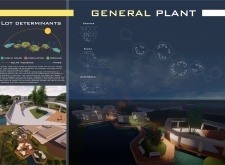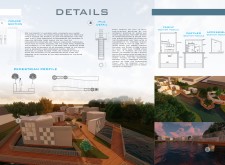5 key facts about this project
The "House in Voronoi" project presents a thoughtful response to the challenges of urban living, situated by the historic London canals. The aim is to provide modular housing designed for small communities. This approach focuses on sustainable living and encourages social connections among residents. The design is simple yet effective, creating comfortable spaces that nurture a sense of belonging.
Design Concept
The design is informed by the need to address economic, environmental, and social concerns faced by urban residents. By drawing inspiration from the canal system, the layout promotes easy movement and interaction. The housing units are modular, allowing for different family structures and lifestyle needs. This flexibility enhances community engagement and fosters a cooperative living environment.
Spatial Configuration
Three types of housing units make up the layout: family units of 23.38 m², partner units of 14.19 m², and accessible units measuring 21.37 m². This variety provides options for different occupancy needs while ensuring a consistent architectural theme. The arrangement of these homes creates open communal spaces that enhance social interaction and allow for shared experiences among neighbors.
Material Utilization
A sandwich wall system is central to the structure, with a thickness of 15 cm. The outer layers consist of polypropylene panels, noted for their durability and lightness. Between these layers, Thermolon insulation is added to improve energy efficiency and comfort. Sensitive glass is used in the façade, creating air chambers that assist with thermal regulation and help manage energy costs effectively.
Sustainability Initiatives
The project emphasizes self-sufficiency through integrated systems for waste and water management. A system called Kaka captures and purifies water from the environment, providing over 15,000 liters daily. Alongside this, an anaerobic biogas system converts organic waste into usable gas, encouraging residents to adopt eco-friendly practices.
Public spaces are included throughout the design, allowing residents to enjoy natural light and promoting a friendly atmosphere. The arrangement balances private living areas with shared environments, fostering a strong sense of community among those who call this place home.


