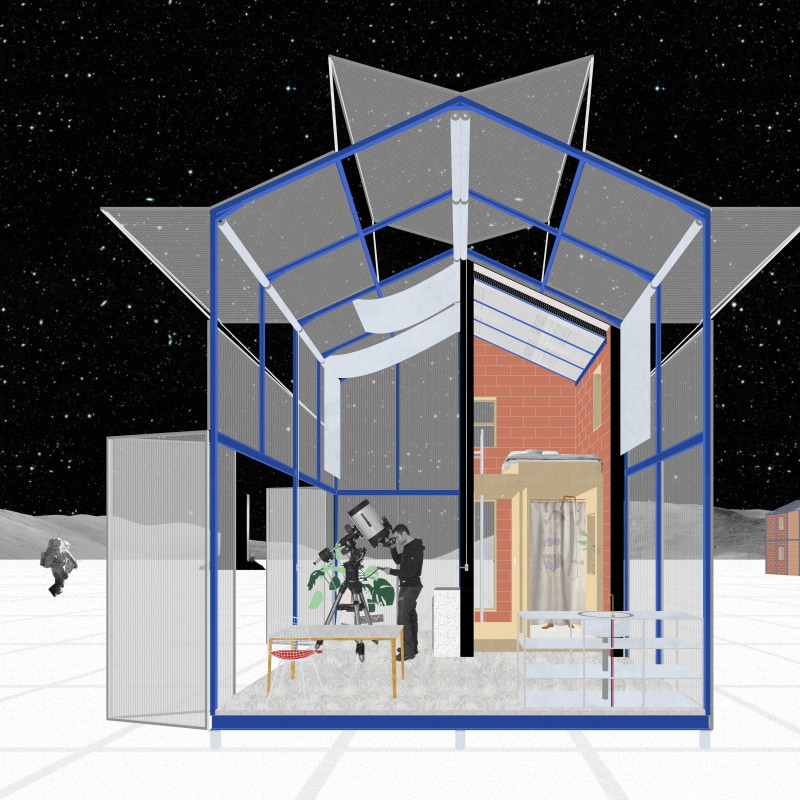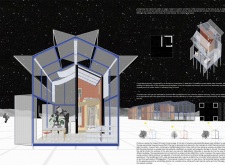5 key facts about this project
The design reflects a modern approach to residential living that prioritizes adaptability and ecological awareness. Located in a variable environment, it accommodates both individual and communal needs. The concept centers on a passive volume enclosed by a translucent skin, which creates a strong connection between indoor and outdoor areas.
Design Concept
A polycarbonate layer serves as the main skin of the structure, supported by an aluminum frame. This combination offers strength while being lightweight. Instead of using concrete foundations, the design opts for foundation screws. This method lessens the impact on the underground environment, aligning with sustainable building practices. The construction method also allows for easier modifications in the future.
Interior Configuration
Inside, the layout features a square design that allows for modular configurations. This approach promotes the possibility of creating additional collective housing units. The incorporation of greenhouse spaces within the living area supports the community’s ability to produce food, enhancing self-sufficiency. By integrating agriculture into residential life, the design fosters a sense of community and connection to nature.
Energy Efficiency
Energy efficiency is a significant aspect of the design. The polycarbonate skin allows sunlight to enter, creating a greenhouse effect that aids in warming the interior naturally. The use of materials with high thermal inertia, like the slab and walls, helps retain heat during cold periods. This design choice ensures comfort while minimizing energy use.
Sustainable Features
Several sustainable elements are integrated into the overall design. Rainwater collection systems are included to reuse water for various household needs. An organic photovoltaic film adds to the structure's energy options by generating low-carbon energy. Large openings in the façades and roof allow fresh air to flow in, promoting healthy indoor conditions.
A mass stove provides warmth by radiating heat throughout the living spaces. It also conducts warmth into the walls, emphasizing energy-efficient solutions. The careful placement of windows, just one brick wide, maximizes natural light, making the interiors bright and inviting while maintaining a simple and functional aesthetic.



















































