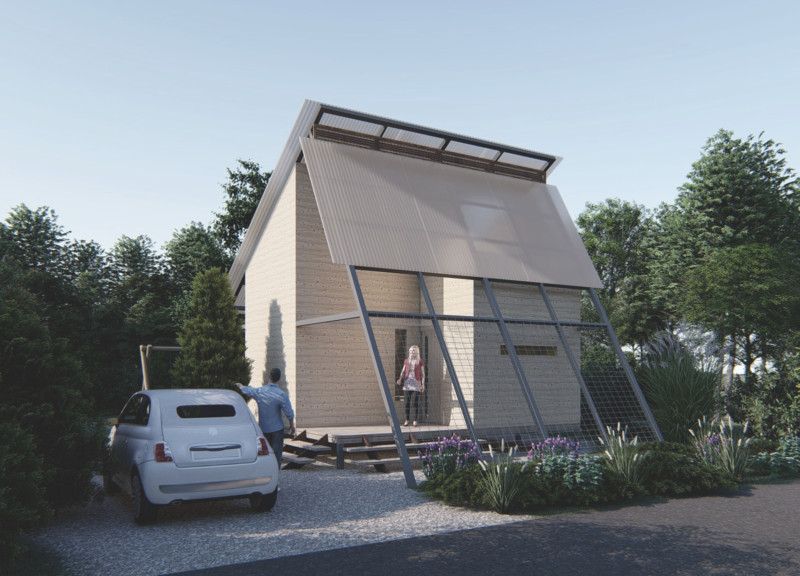5 key facts about this project
The Gubug Banar is located in a tropical environment and serves as a modern and sustainable living space for young professional couples. The name translates from the ancient Indonesian language to mean a small but spacious home. This design aims to change the common view of traditional gubug housing, often associated with poverty, into a contemporary model that emphasizes efficiency and environmental care. The design combines different functional areas into a clear, cohesive form, achieving a balance between communal and private living.
Spatial Organization
The layout of Gubug Banar consists of several well-defined areas. On the ground floor, the design includes a terrace, living room, pantry or kitchen, bathroom, bedroom, relax room, and storage space. These areas are arranged thoughtfully to encourage social interaction but also maintain privacy. The placement of doors and pathways enhances the living experience while reflecting the demands of modern urban life.
Environmental Design
A key aspect of the design focuses on reducing its environmental impact. The building is elevated to create a water catchment area underneath, which effectively collects rainwater and minimizes disruption to the ground. The tilted roof is designed to hold solar panels, making it easier to gather energy in a tropical setting. These features support a commitment to sustainability, reducing the need for external energy sources and increasing self-sufficiency within the home.
Material Selection
For the roof, polycarbonate material is chosen. This option allows ample natural light to enter the house while helping to regulate temperature. The material is important for enhancing energy efficiency and comfort for the residents, aligning with the project’s goal of being environmentally responsible. The inclusion of rainwater collection systems further emphasizes resource management within the dwelling.
Interior Flexibility
Inside Gubug Banar, the design promotes flexibility and multifunctionality. Cabinets and staircases are crafted to maximize space, allowing different areas of the home to serve multiple purposes as the needs of the residents change. This thoughtful approach reflects the busy lifestyles of young professionals and strikes a balance between usability and visual appeal.
The design offers a range of views throughout the house. Residents can enjoy perspectives from the entrance, bedroom, and relax areas. These careful design decisions promote a connection between indoor spaces and nature, enriching the overall living experience and fostering a sense of harmony with the surrounding environment.




















































