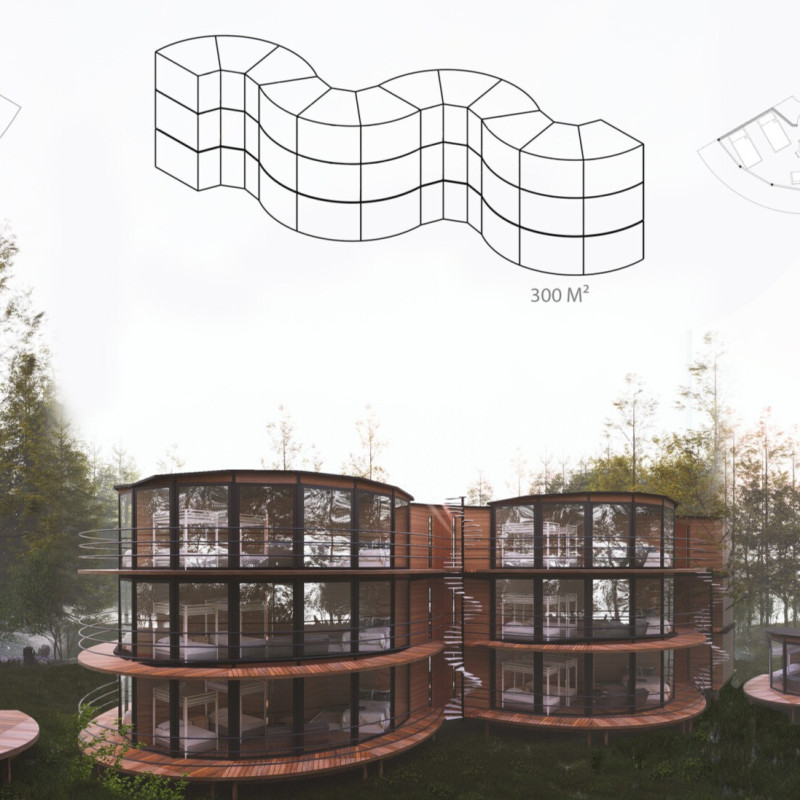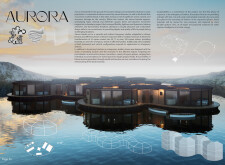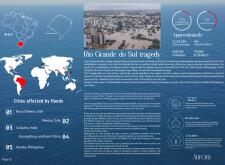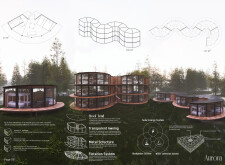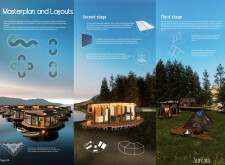5 key facts about this project
## Overview
The Aurora Project addresses the pressing need for adaptive shelter solutions following the severe flooding in the Rio Grande do Sul region of southern Brazil experienced in 2024. Designed to respond to both immediate and long-term housing requirements, the initiative focuses on inclusivity and resilience, offering adaptable spaces that serve as both temporary emergency shelters and permanent residences. The project aims to facilitate community recovery and cater to diverse family needs, positioning itself as a strategic response to increasing climate-induced challenges.
## Modular Design and Spatial Strategy
The architectural approach features a series of interconnected modular structures, with each unit measuring approximately 25 square meters. These flexible cabins can be customized through horizontal and vertical stacking, accommodating a range of site conditions and community requirements. The design includes different module variants: a Bedroom Module for various sleeping arrangements and a Kitchen and Bathroom Module to ensure essential living functionality. This layout encourages a balance between communal interaction and individual privacy, fostering a supportive environment conducive to community rebuilding.
## Sustainability and Material Selection
Sustainability is a cornerstone of the Aurora Project, reflected in the thoughtful selection of construction materials that prioritize low-cost, easily maintainable, and eco-friendly solutions. Key materials include a lightweight metal framework for structural integrity, Kingspan insulated wall panels for thermal comfort, and polycarbonate panels that enhance natural lighting while contributing to the aesthetic of the structure. Additionally, renewable energy systems such as solar panels and biodigestors for waste management are integrated to support self-sufficient living. The design also incorporates water collection systems to optimize resource utilization, aligning immediate shelter provisions with long-term ecological sustainability.


