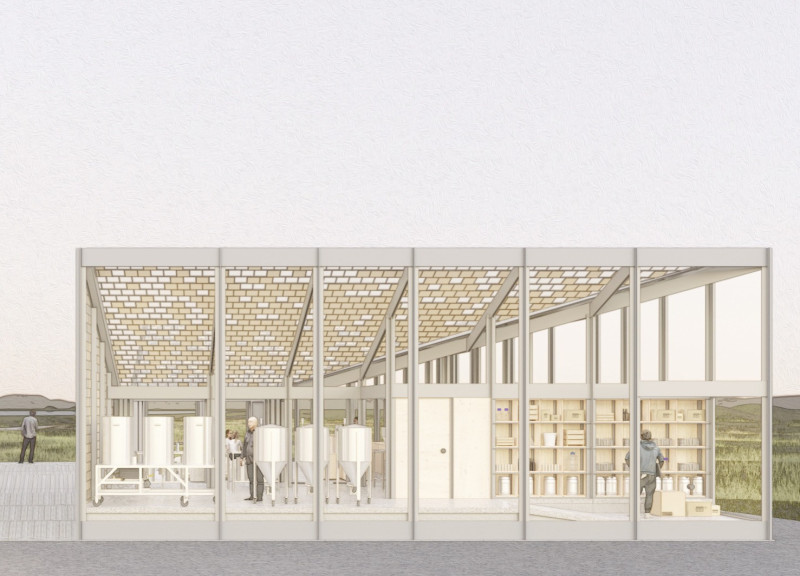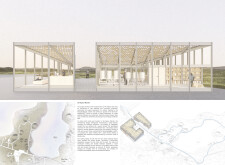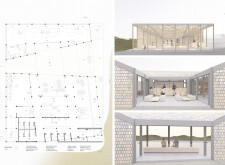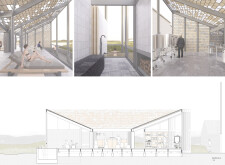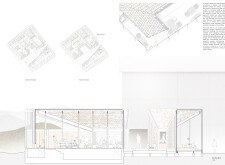5 key facts about this project
### Overview
Sel Space Mývatn is located in the Mývatn region of Iceland, designed to integrate modern architectural principles with the surrounding natural landscape. The intent is to create a multifunctional space that facilitates community interaction and provides visitors with a deeper appreciation of the locale’s unique environmental qualities. By establishing a connection between architecture and nature, the project aims to enhance user experiences while supporting sustainable tourism practices.
### Site and Spatial Organization
The layout features two distinct sections linked by a central corridor, promoting accessibility and encouraging movement throughout the building. A strategic site plan reveals the structure’s relationship with Mývatn Lake, encouraging exploration of the adjacent natural habitats. The architectural form is characterized by a rectangular shape, expansive glass facades, and a sloped roof, allowing for efficient ventilation and appropriate management of snow and rain runoff common in the region.
### Materiality and Environmental Considerations
The design incorporates a range of materials selected for both aesthetic appeal and functional performance. Extensive use of glass maximizes natural light and offers unobstructed views, while concrete blocks provide durability and thermal mass. Timber elements contribute warmth to the interior spaces, contrasting with the cooler concrete and glass finishes. Natural stone flooring reinforces a connection to the external environment, and polycarbonate roofing panels enhance light filtration while maintaining insulation. Bioclimatic strategies, including operable glass panels and shading devices, are employed to minimize reliance on artificial climate control, underscoring a commitment to sustainability.
The interior layout accommodates diverse uses such as cafés, workshops, and communal dining areas, fostering social interaction throughout the year. The inclusion of flexible spaces, with removable partitions, allows for adaptability to seasonal events and various community activities.


