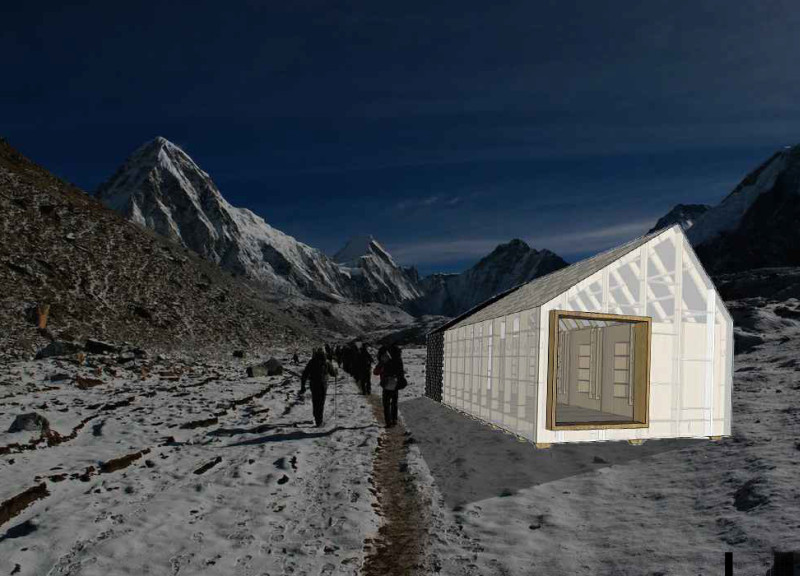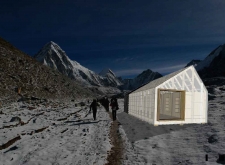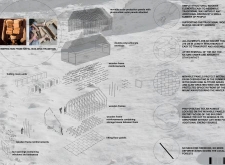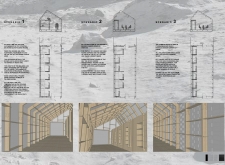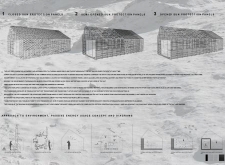5 key facts about this project
### Overview
Located in mountainous regions such as the Himalayas of Nepal, the high-altitude sustainable hut is designed to meet the challenges of extreme environments while prioritizing functionality and ecological integrity. Drawing inspiration from traditional Nepalese architectural practices, the design aims to create a minimalist shelter that seamlessly integrates with its natural surroundings and utilizes innovative construction methods to reduce environmental impact.
### Spatial Configuration
The hut employs a modular design that features folding room units, allowing for versatile spatial configurations that can accommodate 6 to 12 occupants. Each unit is lightweight and can be easily assembled by a small group, reflecting local building traditions. The interior space can be adapted for various functional scenarios, such as communal living or expanded common areas, depending on the number of occupants and activities. This flexibility supports efficient use of space while ensuring comfort.
### Material and Sustainability Strategies
The project incorporates a range of durable and sustainable materials, tailored for high-altitude conditions. The primary structure is composed of wooden frames, providing stability and support, while double polycarbonate paneling serves as the building envelope, facilitating natural light and thermal insulation. Solar energy is harnessed through photovoltaic panels integrated into movable sun protection systems. Furthermore, the design emphasizes water conservation techniques, including rainwater collection and greywater recycling, which reduce reliance on local resources. These features reflect a commitment to minimizing the hut’s ecological footprint while ensuring a functional and resilient living environment.


