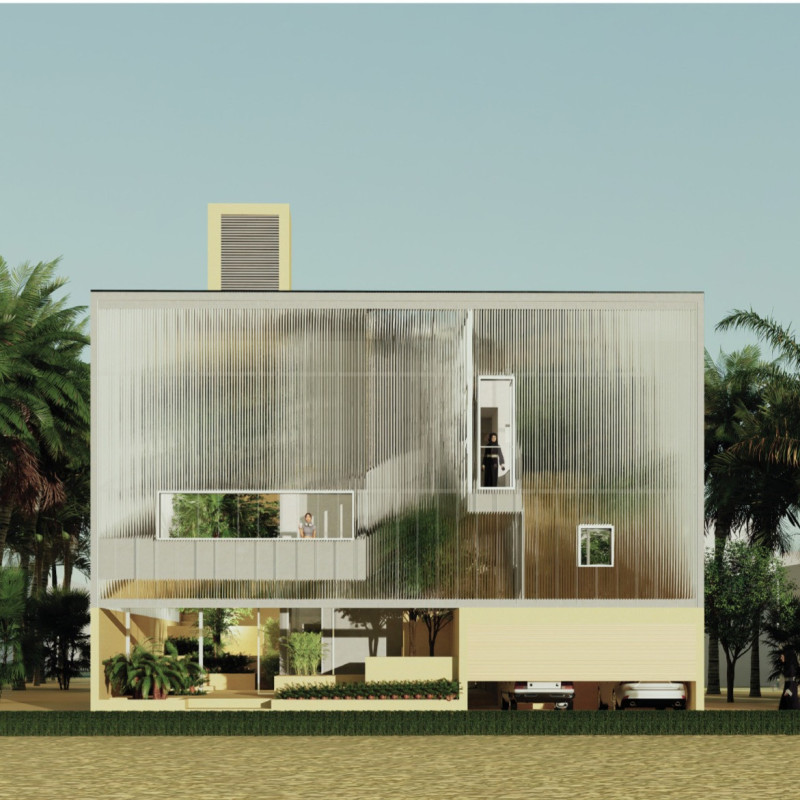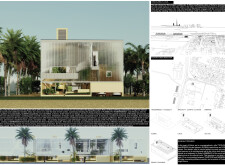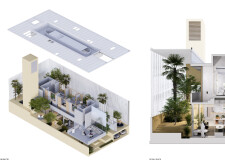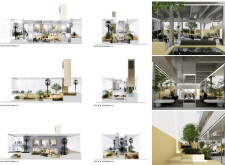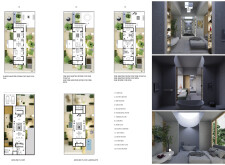5 key facts about this project
### Project Overview
Located in Dubai, this architectural design initiative introduces a villa typology that harmonizes contemporary lifestyle needs with the city's cultural heritage. Positioned near the creek harbour, the site offers expansive views of downtown while being adjacent to traditional residential structures, including mosques. The design emphasizes a relationship with local culture and climate, integrating features that reflect both traditional architectural strategies and modern living.
### Cultural Integration and Spatial Strategy
The design incorporates elements such as wind towers and shaded terraces, which are traditional to the region, thereby fostering a living environment that resonates with local identity. Open layouts throughout the villas facilitate adaptable space usage, accommodating a variety of family configurations and social activities. Central courtyards are integrated to optimize natural light and airflow, enhancing the overall living experience.
### Material Selection and Sustainability
A careful selection of materials underpins the project's sustainability objectives. Key components include polycarbonate, concrete, glass, timber, and steel, which are chosen for their durability and contextual relevance. The façade's design employs polycarbonate to create dynamic transitions between interior and exterior spaces, promoting both transparency and privacy. The use of passive cooling techniques, combined with an innovative roof designed as a solar collector, highlights the commitment to energy efficiency and climate-responsive design. Additionally, the landscaping introduces greenery that not only beautifies the environment but also provides practical shading for outdoor areas, creating comfortable spaces for residents.


