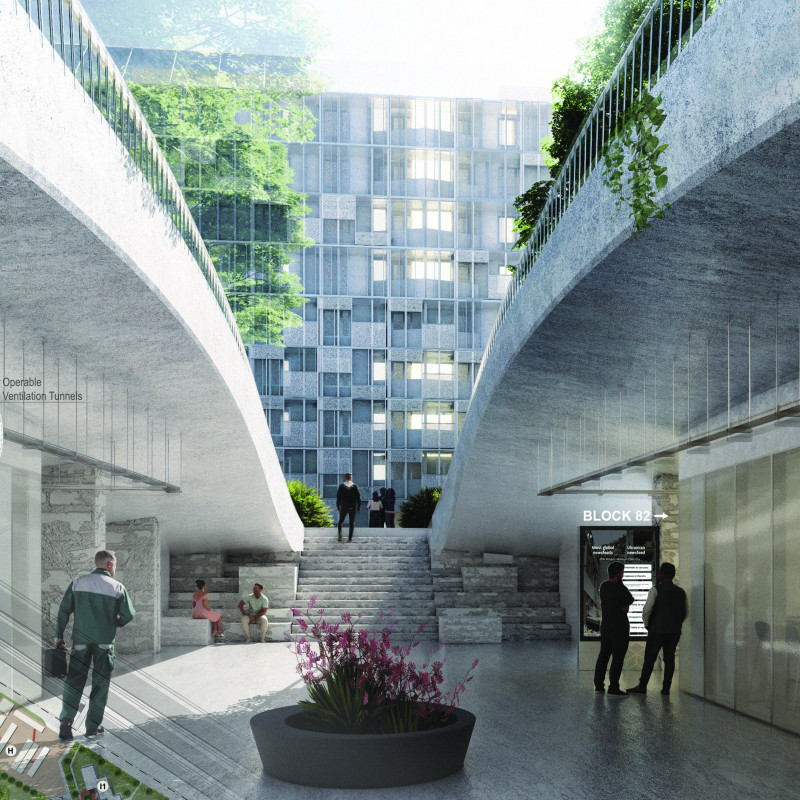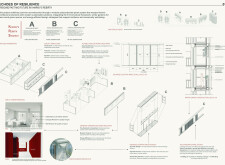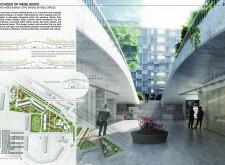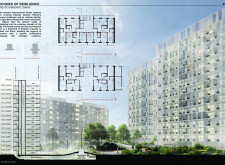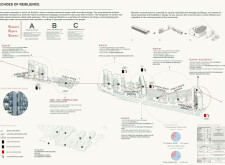5 key facts about this project
### Overview
Located in northeastern Ukraine, the design initiative addresses the post-war reconstruction of Kharkiv by merging historical context with contemporary architectural practices centered on resilience and community integration. The project incorporates a ‘Rebirth Strategy’ that emphasizes modular construction methods, aiming to facilitate swift rebuilding efforts in a way that acknowledges the city’s architectural heritage.
### Spatial Strategy
The project employs a phased approach for reconstruction, categorized into three distinct levels of intervention: repair and retrofit, partial reconstruction, and complete reconstruction, tailored to various degrees of prior damage. The modular polycarbonate panel systems utilized enable flexible and rapid assembly while ensuring structural integrity. The community-centric design enhances social interaction through strategically oriented spaces that prioritize well-being and accessibility.
### Materiality and Design Elements
A careful selection of materials defines the project’s aesthetic and functional characteristics. Primary elements include lightweight polycarbonate panels that provide durability and natural light, accompanied by a robust structural steel framework that supports the modular design. Additional features such as customizable interior spaces through flexible modular furniture, integrated winter gardens for improved air quality, and the inclusion of discreet public space bunkers for safety are integral. Sustainable strategies, including operable panels and green roofs, enhance energy efficiency while ensuring ecological compatibility with the surrounding environment.


