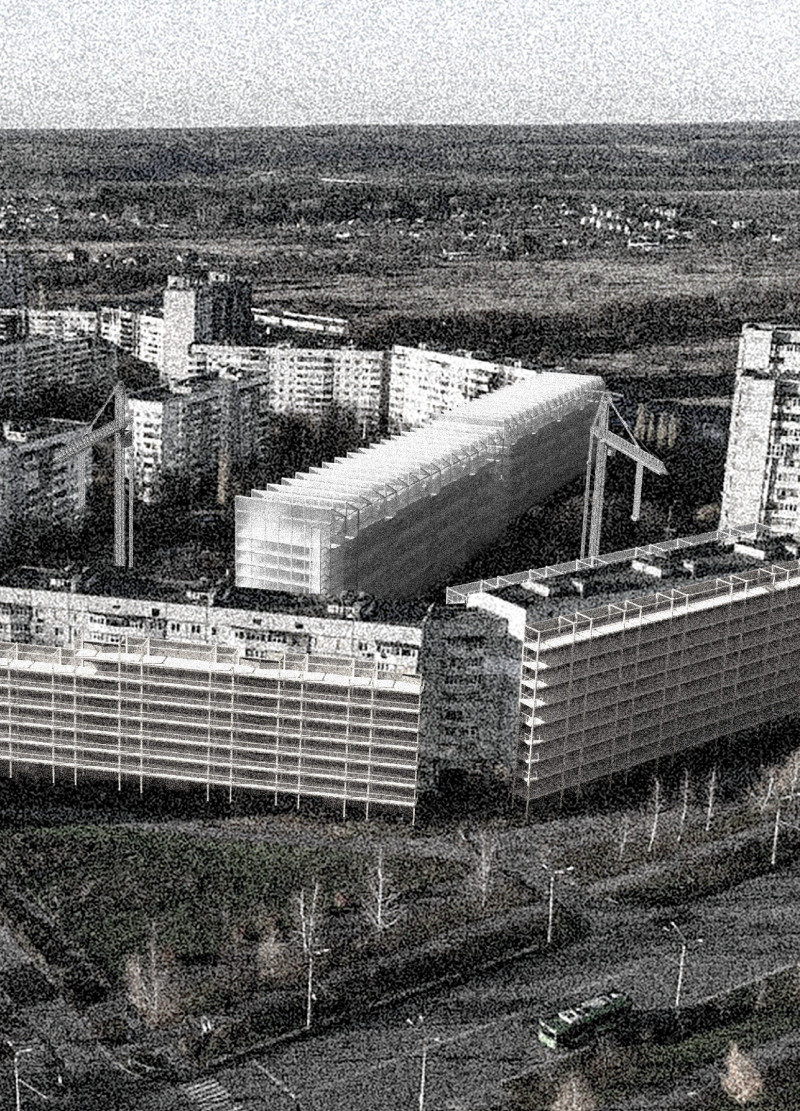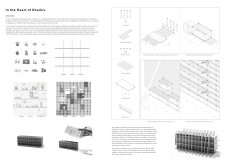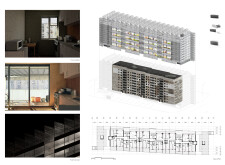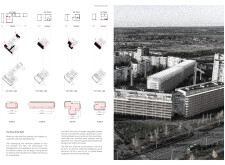5 key facts about this project
### Overview
The project in Kharkiv, Ukraine, addresses the challenges of urban reconstruction in a context marked by socio-political upheaval. This design adopts a modular approach that integrates modern architectural techniques with local historical narratives, aiming to create a resilient urban habitat that reflects cultural continuity. By placing emphasis on human-centered design, the initiative seeks to establish a meaningful connection between the built environment and the memories of the community it serves.
### Spatial Configuration and Community Engagement
The interior spaces are thoughtfully organized to accommodate both communal and private activities, fostering a sense of identity among residents. The spatial strategy employs open floor plans that allow for flexible arrangements, encouraging personal expression while delineating zones for shared use. This layout promotes social interaction, ultimately reinforcing community ties. The building acts as a collector and exhibitor of cultural narratives, facilitating a participatory relationship between inhabitants and their environment.
### Materiality and Sustainability
The material palette balances durability and aesthetic appeal to reflect the design's context. Steel is prominently utilized for its structural strength, while a polycarbonate facade enhances the connection between indoor and outdoor environments through natural light. Terracotta and concrete panels ground the project in local architectural traditions, invoking a sense of place. The integration of green roofs not only promotes ecological balance but also enhances the well-being of residents, offering lush views that contrast with the urban landscape. This focus on sustainable practices is evident in the project’s use of modular construction techniques, which allow for adaptability and resource efficiency.























































