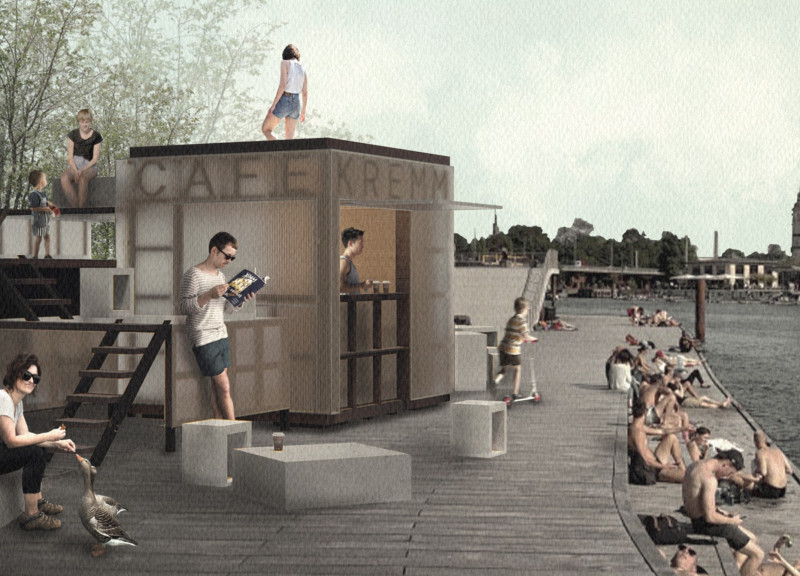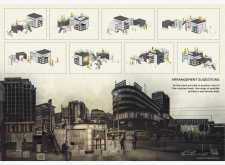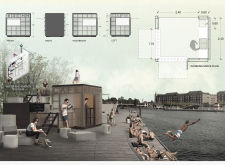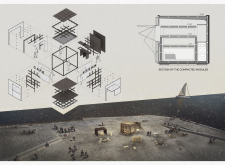5 key facts about this project
The Urban Matryoshka project offers a café structure designed to fit into the lively rhythms of urban life. Situated in a bustling environment, the café serves as a gathering space for individuals looking to step away from their daily routines. The design draws its inspiration from Matryoshka Dolls, reflecting a modular concept that fosters flexibility and community interaction.
Conceptual Framework
The core idea revolves around modular architecture, where each component can be arranged in multiple ways. This adaptability allows the café to respond to various user needs, whether for social engagement or quiet time. The relationship between different elements creates an inviting environment, emphasizing how users interact with the space.
Facade System
The café features polycarbonate materials in its facade, providing a double-layered system that enhances appearance and function. When lit from within during the night, the polycarbonate skin emits a warm glow, making the café stand out in the urban landscape. This feature not only attracts attention but also supports the building's energy efficiency.
Interior Layout
Inside, the café prioritizes user experience by allowing for flexible furniture arrangements. Patrons can move elements around, enabling them to create the experience they desire. This multifaceted layout accommodates casual conversations and personal moments alike, making the café a versatile community spot.
Visual Identity
The compact shape of the café contains necessary functions while ensuring easy transport for urban settings. Modular design ensures every part serves a specific role, contributing to a unified identity. The project illustrates contemporary architectural practices that focus on creating spaces that promote community and connection. The thoughtful integration of form and function defines the café's design, offering a welcoming environment for all.





















































