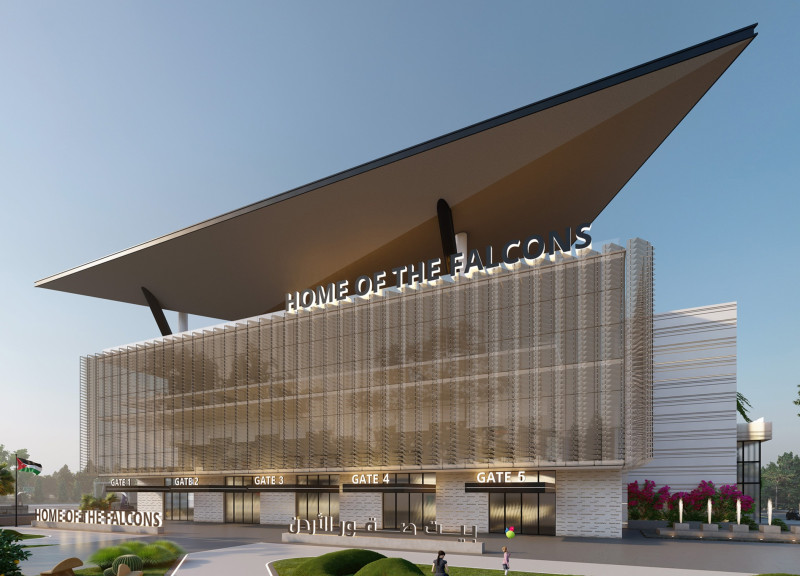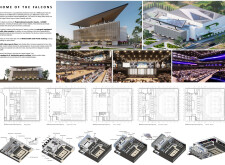5 key facts about this project
# Architectural Design Report: Home of the Falcons
## Project Overview
Located in Jordan, the Home of the Falcons is a multi-functional facility designed to serve as a primary venue for the national basketball team and host a variety of events. Spanning 20,000 square meters, the facility reflects a modern approach to sports architecture that prioritizes sustainability, functionality, and cultural identity.
## Spatial Configuration and User Experience
The design emphasizes a balance between public interaction and private comfort. Open spaces are strategically integrated with enclosed areas, allowing visitors to engage with the venue while providing exclusive access to VIP guests and athletes. The layout features a spacious atrium on the ground floor, which connects to multipurpose areas and directly to the main court, enhancing the visitor experience. The first floor accommodates VIP boxes and lounges to cater to elite guests, while upper levels focus on media services and additional seating, ensuring all user needs are met.
### Material Selection and Sustainability
The material palette has been chosen to enhance durability and align with the contemporary aesthetic of the facility. Key materials include polycarbonate plastic sheets (LEXAN) for the facade, promoting natural light and thermal insulation. Extensive use of glass facilitates visual connectivity with the exterior, while concrete is employed for structural integrity, critical in a seismically active region. Metal accents of aluminum or steel complete the visual appeal, providing a modern finish. Sustainable design features, such as the incorporation of natural light and energy-efficient systems, reinforce the facility's commitment to eco-friendly practices.


















































