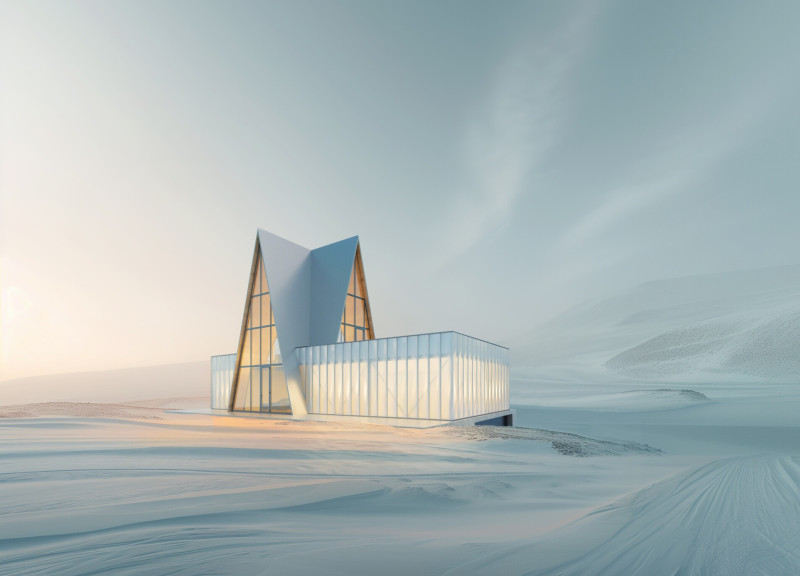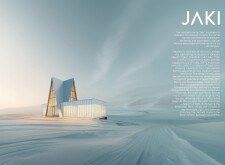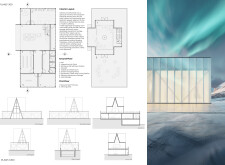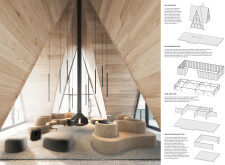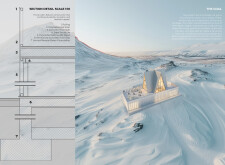5 key facts about this project
### Project Overview
Located in the Myvatn region of Iceland, the ski cabin Jaki reflects both the natural landscape and the cultural heritage of the area. Its design merges functionality for winter sports enthusiasts with a communal space that pays tribute to local identity. The structure's name, meaning "iceberg" in Icelandic, symbolizes the strength and aesthetic qualities of its icy surroundings.
### Spatial Strategy
The architectural form of Jaki is characterized by geometric simplicity and visual strength, inspired by traditional Icelandic lighthouses. The cabin features a rectangular base topped with two triangular prisms, representing the rugged terrain and the spirit of exploration inherent in the region's winter environment. The layout includes a spacious entrance and reception area, complemented by welcoming rooms with social spaces designed for relaxation, including a lounge with a central fireplace. The open first floor provides panoramic views of the surrounding landscape, enhancing the visitor experience.
### Materiality and Sustainability
Jaki's construction incorporates a thoughtful selection of materials that balance structural integrity and aesthetic cohesion. Polycarbonate panels clad the exterior, permitting natural light to filter through while offering protection from harsh weather. This transparency creates a visual connection with the snowy environment. The lightweight steel framework supports the panels, maintaining visibility of the cabin's interior features. Warm wooden finishes in the interior contrast with the exterior, fostering a sense of comfort reminiscent of traditional Icelandic architecture. Reinforced concrete in the foundation and floor slab ensures durability against the region's severe winters. The design emphasizes sustainability, with features that encourage energy efficiency while respecting the local ecology.


