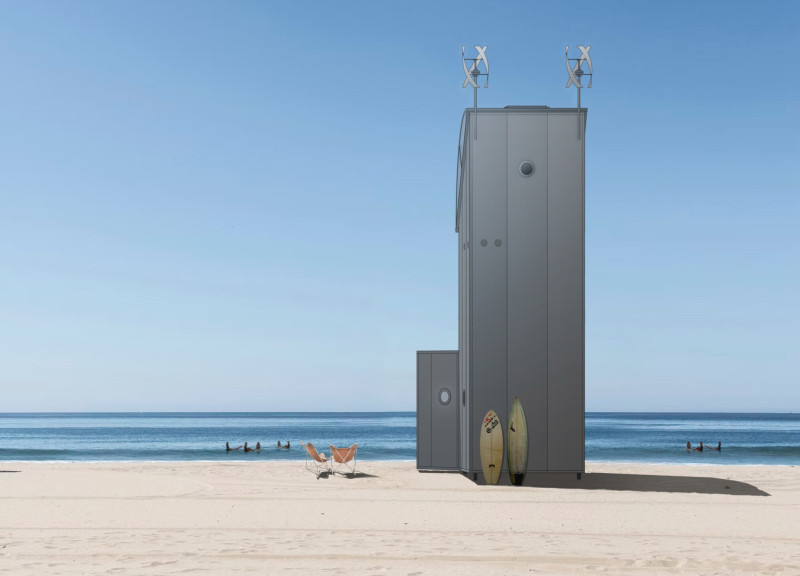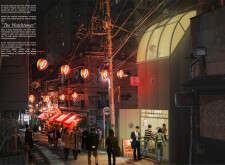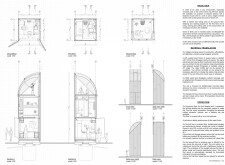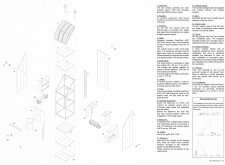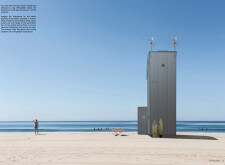5 key facts about this project
### Project Overview
Located in the Golden Gai district of Tokyo, Japan, this three-story structure is designed to serve multiple functions that prioritize social interaction while providing modern amenities. The architectural design merges traditional cultural elements with contemporary practices to create a space that balances functionality with a welcoming atmosphere.
### Spatial Configuration and User Interaction
The design promotes communal engagement and personal reflection through a carefully considered spatial arrangement. The ground floor accommodates a bar and communal kitchen, fostering interaction with an open façade that enhances airflow. The first floor offers semi-private seating, allowing for social conversations within proximity to street activity, while the second floor provides a lookout point, offering panoramic views of the Tokyo skyline. Each level serves distinct purposes, facilitating both casual gatherings and quiet retreats.
### Material Selection and Sustainability
Materials used in the construction are integral to the building's design ethos. The use of Kingspan AWP LEC wall panels enhances insulation while ensuring structural integrity. A steel frame composed of square tubes provides durability, while polycarbonate sheets on the roof allow natural light to enter the interior. Externally, RAL 7016 aluminum cladding presents a modern yet understated aesthetic. To further support sustainability, wind turbines atop the structure generate energy, exemplifying a commitment to environmental responsibility while adding visual interest to the skyline.


